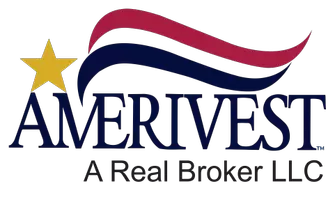$400,500
$410,000
2.3%For more information regarding the value of a property, please contact us for a free consultation.
3 Beds
2 Baths
1,146 SqFt
SOLD DATE : 04/30/2025
Key Details
Sold Price $400,500
Property Type Single Family Home
Sub Type Single Family Residence
Listing Status Sold
Purchase Type For Sale
Square Footage 1,146 sqft
Price per Sqft $349
Subdivision Kenilworth
MLS Listing ID TB8352940
Sold Date 04/30/25
Bedrooms 3
Full Baths 2
HOA Y/N No
Originating Board Stellar MLS
Year Built 1949
Annual Tax Amount $4,406
Lot Size 5,227 Sqft
Acres 0.12
Lot Dimensions 50x107
Property Sub-Type Single Family Residence
Property Description
Calling all old house lovers! Welcome to this beautifully maintained 3-bedroom, 2-bathroom home in the charming Central Oak Park neighborhood of St. Petersburg. This residence seamlessly blends vintage charm with modern conveniences, featuring original oak plank floors, coved plaster ceilings, arched doorways, unique wall niches, and an era-appropriate color palette. Recent updates to the home include a new roof, HVAC, and electric hot water heater in 2022, engineered hardwood in the kitchen and dining areas, updated sewer lines, a new dishwasher, and fresh exterior paint. The fully fenced backyard boasts low-maintenance turf, a massive deck perfect for gatherings, and a spacious storage shed. High and dry, this home suffered no damage from the recent hurricanes. No evacuation zone, no flood insurance required. Plus, the home offers a central location just 5-10 minutes from the popular Grand Central District, and 10-15 minutes from downtown St. Petersburg and the beaches. Central Oak Park is known for its friendly community atmosphere, desirable and central location, and convenient amenities. Experience the perfect blend of historic charm and contemporary living in this move-in-ready gem!
Location
State FL
County Pinellas
Community Kenilworth
Area 33713 - St Pete
Direction N
Interior
Interior Features Ceiling Fans(s), Eat-in Kitchen, Window Treatments
Heating Central
Cooling Central Air
Flooring Carpet, Ceramic Tile, Wood
Fireplace false
Appliance Dishwasher, Disposal, Dryer, Microwave, Range, Refrigerator, Tankless Water Heater, Washer
Laundry Inside
Exterior
Exterior Feature Lighting, Rain Gutters, Sidewalk
Community Features Street Lights
Utilities Available BB/HS Internet Available, Cable Connected, Electricity Connected, Sewer Connected, Water Connected
Roof Type Shingle
Garage false
Private Pool No
Building
Story 1
Entry Level One
Foundation Crawlspace
Lot Size Range 0 to less than 1/4
Sewer Public Sewer
Water None
Structure Type Frame
New Construction false
Others
Senior Community No
Ownership Fee Simple
Acceptable Financing Cash, Conventional, FHA, VA Loan
Listing Terms Cash, Conventional, FHA, VA Loan
Special Listing Condition None
Read Less Info
Want to know what your home might be worth? Contact us for a FREE valuation!

Our team is ready to help you sell your home for the highest possible price ASAP

© 2025 My Florida Regional MLS DBA Stellar MLS. All Rights Reserved.
Bought with COMPASS FLORIDA LLC

