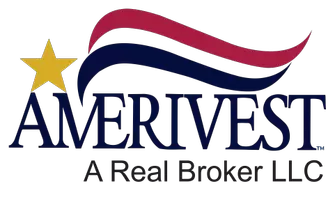$165,000
$165,000
For more information regarding the value of a property, please contact us for a free consultation.
2 Beds
2 Baths
944 SqFt
SOLD DATE : 04/28/2025
Key Details
Sold Price $165,000
Property Type Manufactured Home
Sub Type Manufactured Home
Listing Status Sold
Purchase Type For Sale
Square Footage 944 sqft
Price per Sqft $174
Subdivision Winding Waters Add 01
MLS Listing ID OM697610
Sold Date 04/28/25
Bedrooms 2
Full Baths 2
Construction Status Completed
HOA Y/N No
Originating Board Stellar MLS
Year Built 2017
Annual Tax Amount $829
Lot Size 0.660 Acres
Acres 0.66
Lot Dimensions 206x140
Property Sub-Type Manufactured Home
Property Description
Nestled in a peaceful setting with plenty of property to roam, this charming and cozy Manufactured home is ready to welcome its new owners. From the moment you arrive, you'll appreciate the clean, well-kept yard, thoughtfully adorned with lush plants that create a true sense of serenity and the well maintained home inside! Start your mornings with a warm cup of coffee on the inviting front porch as the sun rises, or unwind in the evening under the towering pines in the backyard. The completely fenced-in property offers privacy and tranquility, with a beautiful gazebo perfect for relaxation or entertaining. The motivated sellers have done all the work to make this house a true home, and now it's waiting for you to move in, relax, and adore every peaceful corner. Don't miss this opportunity to own a slice of paradise! The cleared parcel adjoining has an asphalt drive, fenced entrance, so many different uses for this parcel. Located 20 min from Villages or Silver Springs/Ocala area, East 40 goes to Daytona Beach! Close to Lake Bryant for Boat Ramp, Fishing, enjoying Florida Weather all year round!
Location
State FL
County Marion
Community Winding Waters Add 01
Area 32179 - Ocklawaha
Zoning R4
Rooms
Other Rooms Inside Utility
Interior
Interior Features Open Floorplan, Primary Bedroom Main Floor
Heating Central
Cooling Central Air
Flooring Linoleum
Fireplace false
Appliance Cooktop, Dryer, Microwave, Refrigerator, Washer
Laundry Inside
Exterior
Exterior Feature Private Mailbox, Storage
Fence Chain Link, Fenced
Utilities Available Cable Available, Electricity Connected, Sewer Connected
View Trees/Woods
Roof Type Shingle
Attached Garage false
Garage false
Private Pool No
Building
Lot Description Cleared, Oversized Lot, Paved
Story 1
Entry Level One
Foundation Crawlspace
Lot Size Range 1/2 to less than 1
Sewer Septic Tank
Water Well
Structure Type Metal Siding
New Construction false
Construction Status Completed
Others
Senior Community No
Ownership Fee Simple
Acceptable Financing Cash, Conventional
Listing Terms Cash, Conventional
Special Listing Condition None
Read Less Info
Want to know what your home might be worth? Contact us for a FREE valuation!

Our team is ready to help you sell your home for the highest possible price ASAP

© 2025 My Florida Regional MLS DBA Stellar MLS. All Rights Reserved.
Bought with NEXTHOME PROFESSIONAL REALTY

