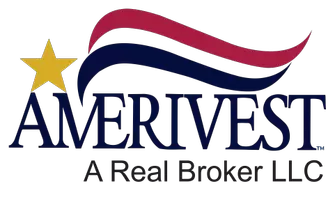$270,000
$269,000
0.4%For more information regarding the value of a property, please contact us for a free consultation.
3 Beds
3 Baths
1,681 SqFt
SOLD DATE : 04/24/2025
Key Details
Sold Price $270,000
Property Type Townhouse
Sub Type Townhouse
Listing Status Sold
Purchase Type For Sale
Square Footage 1,681 sqft
Price per Sqft $160
Subdivision Bradford Manor Twnhms
MLS Listing ID A4643155
Sold Date 04/24/25
Bedrooms 3
Full Baths 2
Half Baths 1
HOA Fees $300/mo
HOA Y/N Yes
Originating Board Stellar MLS
Annual Recurring Fee 3600.0
Year Built 2010
Annual Tax Amount $3,327
Lot Size 1,742 Sqft
Acres 0.04
Property Sub-Type Townhouse
Property Description
Discover this charming 3-bedroom, 2.5-bathroom townhome in the desirable Bradford Manor Community! Centrally located, you'll be just minutes from downtown Sarasota, University Town Center, Sarasota Airport, Siesta Key Beach, Lido Key, St. Armand's Circle, and I-75, offering convenience and easy access to the best of the area. This well maintained home features a newer A/C (2023), refrigerator, dishwasher, and washing machine. Enjoy peace of mind with Hurricane Impact windows and sliding glass door. The spacious primary suite includes an en-suite bathroom and large walk-in closet, while luxury vinyl plank flooring extends throughout all three bedrooms. The open concept main floor boasts a convenient powder room, a Florida Room leading to the backyard patio, and an attached one-car garage. Bradford Manor offers fantastic community amenities, including pool, spa, clubhouse, and dog park. Plus, the low HOA fees cover exterior maintenance and repairs, landscape maintenance, cable, internet, pest control, pool maintenance, escrow reserves, and insurance, making this a great value in a sought after location! Don't miss this opportunity-schedule a showing today!
Location
State FL
County Sarasota
Community Bradford Manor Twnhms
Area 34234 - Sarasota
Zoning RMF2
Interior
Interior Features Ceiling Fans(s), High Ceilings, Open Floorplan, PrimaryBedroom Upstairs, Thermostat, Walk-In Closet(s), Window Treatments
Heating Central, Electric
Cooling Central Air
Flooring Ceramic Tile, Luxury Vinyl
Fireplace false
Appliance Cooktop, Dishwasher, Disposal, Dryer, Microwave, Range, Washer
Laundry Electric Dryer Hookup, Laundry Closet, Upper Level, Washer Hookup
Exterior
Exterior Feature Lighting, Sidewalk, Sliding Doors
Garage Spaces 1.0
Community Features Dog Park, Gated Community - No Guard, Pool, Sidewalks, Street Lights
Utilities Available Cable Available, Electricity Connected, Sewer Connected, Water Connected
View Garden, Trees/Woods
Roof Type Shingle
Porch Patio
Attached Garage true
Garage true
Private Pool No
Building
Story 2
Entry Level Two
Foundation Slab
Lot Size Range 0 to less than 1/4
Sewer Public Sewer
Water Public
Structure Type Stucco
New Construction false
Schools
Elementary Schools Emma E. Booker Elementary
Middle Schools Booker Middle
High Schools Booker High
Others
Pets Allowed Cats OK, Dogs OK, Number Limit
HOA Fee Include Cable TV,Pool,Escrow Reserves Fund,Insurance,Internet,Maintenance Structure,Maintenance Grounds,Maintenance,Pest Control,Private Road
Senior Community No
Ownership Fee Simple
Monthly Total Fees $300
Acceptable Financing Cash, Conventional, VA Loan
Membership Fee Required Required
Listing Terms Cash, Conventional, VA Loan
Num of Pet 2
Special Listing Condition None
Read Less Info
Want to know what your home might be worth? Contact us for a FREE valuation!

Our team is ready to help you sell your home for the highest possible price ASAP

© 2025 My Florida Regional MLS DBA Stellar MLS. All Rights Reserved.
Bought with REALTY EXECUTIVES GALLERY

