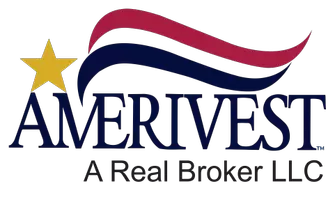
10 Beds
11 Baths
6,424 SqFt
10 Beds
11 Baths
6,424 SqFt
Key Details
Property Type Single Family Home
Sub Type Single Family Residence
Listing Status Active
Purchase Type For Sale
Square Footage 6,424 sqft
Price per Sqft $233
Subdivision Griffith Capri Isle Condo
MLS Listing ID TB8450202
Bedrooms 10
Full Baths 10
Half Baths 1
Construction Status Completed
HOA Y/N No
Year Built 2024
Annual Tax Amount $15,103
Lot Size 0.320 Acres
Acres 0.32
Property Sub-Type Single Family Residence
Source Stellar MLS
Property Description
Location
State FL
County Pinellas
Community Griffith Capri Isle Condo
Area 33706 - Pass A Grille Bch/St Pete Bch/Treasure Isl
Direction N
Interior
Interior Features Ceiling Fans(s), Eat-in Kitchen, Kitchen/Family Room Combo, Living Room/Dining Room Combo, Open Floorplan, PrimaryBedroom Upstairs, Solid Surface Counters, Split Bedroom, Thermostat
Heating Central
Cooling Central Air, Mini-Split Unit(s)
Flooring Luxury Vinyl
Furnishings Furnished
Fireplace false
Appliance Bar Fridge, Built-In Oven, Cooktop, Dishwasher, Disposal, Dryer, Microwave, Range, Refrigerator, Washer, Wine Refrigerator
Laundry Inside, Laundry Room
Exterior
Exterior Feature Balcony, Lighting, Outdoor Grill, Outdoor Shower, Rain Gutters, Sliding Doors, Sprinkler Metered, Storage
Parking Features Driveway, Garage Door Opener, Guest, Off Street, Basement
Garage Spaces 4.0
Pool Heated, In Ground, Lap, Salt Water
Utilities Available BB/HS Internet Available, Cable Available, Electricity Connected, Phone Available, Public, Sewer Connected, Water Connected
Waterfront Description Canal - Saltwater
View Y/N Yes
Water Access Yes
Water Access Desc Canal - Saltwater
View Water
Roof Type Shingle
Porch Deck, Patio
Attached Garage true
Garage true
Private Pool Yes
Building
Lot Description City Limits, In County, Level, Paved
Entry Level Three Or More
Foundation Block, Concrete Perimeter, Slab
Lot Size Range 1/4 to less than 1/2
Sewer Public Sewer
Water Public
Structure Type Block,Concrete,Stucco
New Construction true
Construction Status Completed
Others
Pets Allowed Yes
Senior Community No
Ownership Fractional
Acceptable Financing Cash, Conventional, Owner Financing
Membership Fee Required None
Listing Terms Cash, Conventional, Owner Financing
Special Listing Condition None
Virtual Tour https://www.propertypanorama.com/instaview/stellar/TB8450202







