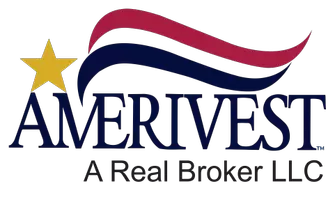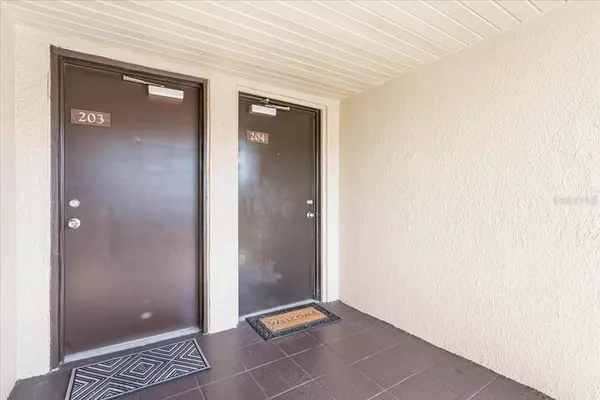
3 Beds
2 Baths
1,180 SqFt
3 Beds
2 Baths
1,180 SqFt
Open House
Sat Nov 22, 12:00pm - 2:00pm
Sat Nov 22, 11:00pm - 1:00pm
Key Details
Property Type Condo
Sub Type Condominium
Listing Status Active
Purchase Type For Sale
Square Footage 1,180 sqft
Price per Sqft $190
Subdivision Village Lake Condo
MLS Listing ID TB8448886
Bedrooms 3
Full Baths 2
Condo Fees $725
HOA Y/N No
Annual Recurring Fee 8700.0
Year Built 1974
Annual Tax Amount $398
Property Sub-Type Condominium
Source Stellar MLS
Property Description
This home is a commuter's dream, offering unmatched accessibility: just minutes from I-275, Tampa International Airport, and premier shopping and dining, all while being a swift 15-minute drive to the vibrancy of Downtown St. Petersburg.
Step inside to discover an open-concept living space bathed in natural light, featuring elegant laminate/carpet and tile flooring throughout, and a bright, well-equipped kitchen. The luxurious Primary Suite is your private retreat, boasting a large vanity, a generous walk-in closet, Living room sliding doors opening directly onto a private balcony and a tranquil lake-pond facing backyard—the ultimate setup for effortless relaxing and entertaining.
Step into a resort-style lifestyle right outside your door! The Village Lake community offers fantastic amenities, including a refreshing large pool, tennis courts, a family-friendly playground, and a social clubhouse.
Logistics are effortless here: this condo is pet-friendly and completely turnkey. It includes essential in-unit features like a washer and dryer and dedicated private storage. Parking is easy with your own assigned space and nearby guest spots.
Perfect for every stage—whether you're a first-time buyer seeking ease, a snowbird needing a seasonal escape, or an investor looking for immediate rental potential—this home is prepared for your immediate enjoyment.
Location
State FL
County Pinellas
Community Village Lake Condo
Area 33716 - St Pete
Direction N
Interior
Interior Features Ceiling Fans(s), Eat-in Kitchen, Living Room/Dining Room Combo, Primary Bedroom Main Floor, Split Bedroom, Thermostat, Walk-In Closet(s), Window Treatments
Heating Central
Cooling Central Air
Flooring Carpet, Ceramic Tile, Laminate
Furnishings Furnished
Fireplace false
Appliance Convection Oven, Dishwasher, Disposal, Dryer, Electric Water Heater, Exhaust Fan, Ice Maker, Microwave, Refrigerator, Washer
Laundry Inside, Laundry Room
Exterior
Exterior Feature Balcony, Dog Run, Garden, Lighting, Playground, Sidewalk, Sliding Doors, Storage, Tennis Court(s)
Parking Features Assigned
Community Features Buyer Approval Required, Clubhouse, Community Mailbox, Playground, Pool, Sidewalks, Tennis Court(s), Street Lights
Utilities Available BB/HS Internet Available, Cable Connected, Electricity Connected, Phone Available, Sewer Connected
Amenities Available Cable TV, Laundry, Maintenance, Pickleball Court(s), Playground, Pool, Tennis Court(s)
View Park/Greenbelt, Water
Roof Type Shingle
Porch Covered, Enclosed, Porch
Garage false
Private Pool No
Building
Story 1
Entry Level One
Foundation Slab
Lot Size Range Non-Applicable
Sewer Public Sewer
Water Public
Unit Floor 2
Structure Type Block
New Construction false
Schools
Elementary Schools Shore Acres Elementary-Pn
Middle Schools Meadowlawn Middle-Pn
High Schools Northeast High-Pn
Others
Pets Allowed Cats OK, Dogs OK
HOA Fee Include Cable TV,Common Area Taxes,Pool,Escrow Reserves Fund,Insurance,Internet,Maintenance Structure,Maintenance Grounds,Management,Pest Control,Private Road,Sewer,Trash,Water
Senior Community No
Pet Size Large (61-100 Lbs.)
Ownership Condominium
Monthly Total Fees $725
Acceptable Financing Cash, Conventional, FHA, VA Loan
Membership Fee Required Required
Listing Terms Cash, Conventional, FHA, VA Loan
Special Listing Condition None
Virtual Tour https://www.propertypanorama.com/instaview/stellar/TB8448886







