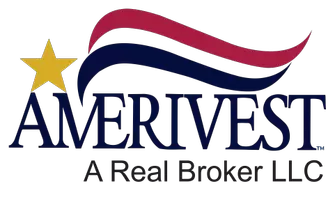
3 Beds
2 Baths
1,314 SqFt
3 Beds
2 Baths
1,314 SqFt
Open House
Sat Nov 22, 11:30am - 2:00pm
Key Details
Property Type Single Family Home
Sub Type Single Family Residence
Listing Status Active
Purchase Type For Sale
Square Footage 1,314 sqft
Price per Sqft $285
Subdivision Golfwood Estates Unit 10
MLS Listing ID TB8448158
Bedrooms 3
Full Baths 2
HOA Y/N No
Year Built 1971
Annual Tax Amount $3,563
Lot Size 7,405 Sqft
Acres 0.17
Lot Dimensions 66x110
Property Sub-Type Single Family Residence
Source Stellar MLS
Property Description
Step inside to find a bright, comfortable layout featuring NO carpet—just durable tile and laminate flooring throughout. The home boasts two spacious living areas, including one with a built-in entertainment center, creating the perfect setting for movie nights, gatherings, or flexible work-from-home space. Major updates provide peace of mind, including an updated electrical panel (2023) and complete replumb (2007). The exterior and interior was freshly painted last year, giving the home an inviting, refreshed look from the moment you arrive. Out back, enjoy a fully fenced yard with mature landscaping that provides both privacy and a serene outdoor retreat. A large 8x10 storage shed is included—ideal for tools, hobbies, or extra storage. The location simply can't be beat. You're just 5 minutes to Tampa International Airport, 15 minutes to Downtown Tampa, and roughly 30 minutes to Clearwater Beach—offering the perfect balance of urban convenience and quick access to some of Florida's best beaches. Don't miss your chance to own this delightful, move-in-ready home in one of Tampa's most convenient neighborhoods!
Location
State FL
County Hillsborough
Community Golfwood Estates Unit 10
Area 33634 - Tampa
Zoning RSC-9
Interior
Interior Features Ceiling Fans(s)
Heating Central
Cooling Central Air
Flooring Tile
Fireplace false
Appliance Dishwasher, Disposal, Electric Water Heater, Microwave, Range, Refrigerator
Laundry Inside
Exterior
Exterior Feature Sidewalk, Storage
Utilities Available Electricity Connected, Water Connected
Roof Type Shingle
Garage false
Private Pool No
Building
Story 1
Entry Level One
Foundation Slab
Lot Size Range 0 to less than 1/4
Sewer Public Sewer
Water None
Structure Type Stucco
New Construction false
Schools
Elementary Schools Dickenson-Hb
Middle Schools Webb-Hb
High Schools Jefferson
Others
Senior Community No
Ownership Fee Simple
Acceptable Financing Cash, Conventional, FHA, VA Loan
Listing Terms Cash, Conventional, FHA, VA Loan
Special Listing Condition None
Virtual Tour https://www.propertypanorama.com/instaview/stellar/TB8448158







