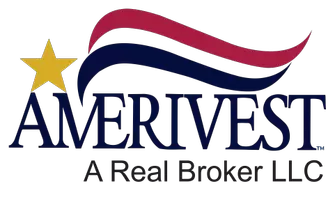
Bought with
3 Beds
2 Baths
1,575 SqFt
3 Beds
2 Baths
1,575 SqFt
Key Details
Property Type Single Family Home
Sub Type Single Family Residence
Listing Status Active
Purchase Type For Sale
Square Footage 1,575 sqft
Price per Sqft $163
Subdivision Citrus Park
MLS Listing ID OM712667
Bedrooms 3
Full Baths 2
HOA Y/N No
Year Built 1979
Annual Tax Amount $3,178
Lot Size 0.280 Acres
Acres 0.28
Lot Dimensions 100x120
Property Sub-Type Single Family Residence
Source Stellar MLS
Property Description
Inside, the foyer opens to a spacious living room centered around a classic brick fireplace, while French doors lead to an outdoor patio ideal for entertaining. The adjacent dining area flows seamlessly into the kitchen, which features granite countertops, a central island, abundant cabinetry, and stainless-steel appliances. Just off the kitchen, a dedicated laundry room offers added convenience and functionality.
The primary suite includes luxury vinyl flooring and two built-in closets. Its private bath features a step-in shower. The fenced backyard extends the living space with an open patio, storage shed, and firepit area perfect for gatherings. Additional highlights include a large two-car garage with a separate storage space, a newer roof installed in 2018, and a new HVAC system added in 2022. All appliances are newer.
Location
State FL
County Marion
Community Citrus Park
Area 34480 - Ocala
Zoning R1
Rooms
Other Rooms Attic, Family Room, Formal Dining Room Separate, Inside Utility
Interior
Interior Features Ceiling Fans(s), Primary Bedroom Main Floor, Solid Surface Counters, Solid Wood Cabinets, Stone Counters, Thermostat, Walk-In Closet(s), Window Treatments
Heating Central
Cooling Central Air
Flooring Carpet, Luxury Vinyl, Tile
Fireplaces Type Family Room, Wood Burning
Fireplace true
Appliance Dishwasher, Disposal, Electric Water Heater, Microwave, Range, Range Hood, Refrigerator
Laundry Inside, Laundry Room
Exterior
Exterior Feature Lighting, Sliding Doors, Storage
Parking Features Driveway, Garage Door Opener
Garage Spaces 2.0
Fence Chain Link, Fenced, Wood
Community Features Street Lights
Utilities Available Cable Connected, Electricity Connected, Phone Available, Public, Underground Utilities, Water Connected
Roof Type Shingle
Porch Patio
Attached Garage true
Garage true
Private Pool No
Building
Lot Description Cleared, Paved
Story 1
Entry Level One
Foundation Slab
Lot Size Range 1/4 to less than 1/2
Sewer Public Sewer
Water Public
Architectural Style Ranch
Structure Type Block,Brick,Concrete
New Construction false
Others
Pets Allowed Yes
Senior Community No
Ownership Fee Simple
Acceptable Financing Cash, Conventional, FHA, VA Loan
Listing Terms Cash, Conventional, FHA, VA Loan
Special Listing Condition None
Virtual Tour https://www.zillow.com/view-imx/0d6a5372-1133-4a22-806c-899dac07ec7a?setAttribution=mls&wl=true&initialViewType=pano&utm_source=dashboard







