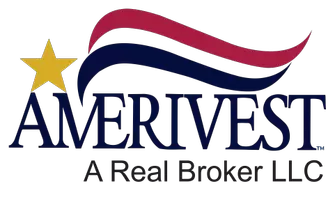
Bought with
2 Beds
2 Baths
939 SqFt
2 Beds
2 Baths
939 SqFt
Key Details
Property Type Condo
Sub Type Condominium
Listing Status Active
Purchase Type For Sale
Square Footage 939 sqft
Price per Sqft $243
Subdivision Beresford Manor Homes Units 01 & 02
MLS Listing ID V4945683
Bedrooms 2
Full Baths 2
HOA Fees $361/mo
HOA Y/N Yes
Annual Recurring Fee 4332.0
Year Built 2006
Annual Tax Amount $2,020
Lot Size 1,742 Sqft
Acres 0.04
Property Sub-Type Condominium
Source Stellar MLS
Property Description
The bright kitchen includes a dining area and breakfast bar, while the inside laundry room comes complete with washer and dryer. Enjoy relaxing or entertaining on the screened lanai patio surrounded by private landscaping. AC Unit 2020
Additional highlights include updated lighting throughout the home, soft water system, newer water heater with insulated cover to increase energy efficiency, a 1-car garage and an unbeatable location — just minutes from award-winning Downtown DeLand, offering dining, shopping, and entertainment. You are also minutes from the Neighborhood Walmart, local eateries, a gas station. The Senior Center with tennis and pickleball courts, and a scenic park for walking or jogging. Easy access to I-4 makes it a short drive to Daytona Beach, New Smyrna Beach, and the Orlando area including Disney World.
Location
State FL
County Volusia
Community Beresford Manor Homes Units 01 & 02
Area 32724 - Deland
Zoning RES
Rooms
Other Rooms Great Room, Inside Utility
Interior
Interior Features Ceiling Fans(s), High Ceilings, Open Floorplan, Thermostat, Walk-In Closet(s), Window Treatments
Heating Central
Cooling Central Air
Flooring Tile, Vinyl
Fireplace false
Appliance Dishwasher, Disposal, Dryer, Microwave, Range, Refrigerator, Washer, Water Softener
Laundry Inside, Laundry Room
Exterior
Exterior Feature Rain Gutters, Sliding Doors
Garage Spaces 1.0
Community Features Buyer Approval Required, Deed Restrictions, Street Lights
Utilities Available Cable Connected, Electricity Connected, Sewer Connected, Sprinkler Meter, Water Connected
Roof Type Shingle
Porch Enclosed, Rear Porch, Screened
Attached Garage true
Garage true
Private Pool No
Building
Lot Description Corner Lot, Paved, Private
Story 1
Entry Level One
Foundation Slab
Lot Size Range 0 to less than 1/4
Sewer Public Sewer
Water Public
Architectural Style Patio Home
Structure Type Block,Stucco
New Construction false
Others
Pets Allowed Yes
HOA Fee Include Cable TV,Common Area Taxes,Insurance,Maintenance Grounds,Management,Private Road,Trash
Senior Community Yes
Pet Size Small (16-35 Lbs.)
Ownership Fee Simple
Monthly Total Fees $361
Acceptable Financing Cash, Conventional
Membership Fee Required Required
Listing Terms Cash, Conventional
Num of Pet 1
Special Listing Condition None
Virtual Tour https://www.propertypanorama.com/instaview/stellar/V4945683







