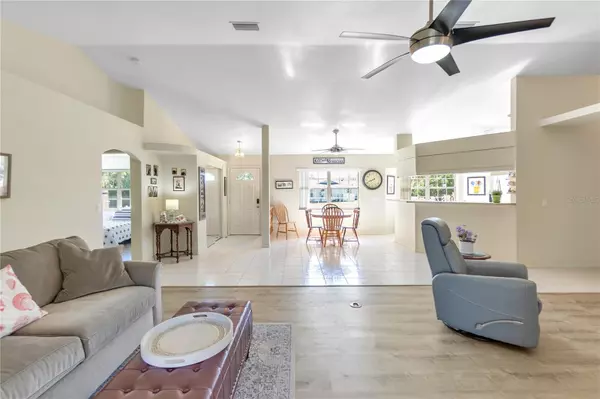
Bought with
3 Beds
3 Baths
1,890 SqFt
3 Beds
3 Baths
1,890 SqFt
Key Details
Property Type Single Family Home
Sub Type Single Family Residence
Listing Status Active
Purchase Type For Sale
Square Footage 1,890 sqft
Price per Sqft $166
Subdivision Port Charlotte Sec 018
MLS Listing ID A4670252
Bedrooms 3
Full Baths 3
Construction Status Completed
HOA Y/N No
Year Built 2001
Annual Tax Amount $2,899
Lot Size 10,454 Sqft
Acres 0.24
Property Sub-Type Single Family Residence
Source Stellar MLS
Property Description
Spanning 1,890 square feet, this home features an open concept design that maximizes natural light throughout. The living room includes a vaulted ceiling, a stone wall corner wood burning fireplace, and a built-in entertainment center. A large breakfast bar provides an easy spot for gathering and casual dining.
The home offers a split layout with two primary bedrooms, providing privacy. Each suite comes equipped with a walk-in closet and en-suite bathroom featuring a walk-in shower, plus private outdoor access. Additional conveniences include a walk-in pantry, an inside laundry room with a sink, and an oversized garage with an extension for extra storage or workshop space.
Enjoy outdoor living on the screened patio, accessible through three-panel glass sliding doors that create a bright and airy feel with the large backyard.
Conveniently located, this home has easy access to major highways and a variety of local amenities including hardware stores, medical facilities, and the lively Town Center Mall. The area is also popular for boating, thanks to direct routes to Charlotte Harbor and Gulf Waters, perfect for fishing and beach days.
Location
State FL
County Charlotte
Community Port Charlotte Sec 018
Area 33952 - Port Charlotte
Zoning RSF3.5
Interior
Interior Features Cathedral Ceiling(s), Ceiling Fans(s), Eat-in Kitchen, High Ceilings, Open Floorplan, Primary Bedroom Main Floor, Split Bedroom, Thermostat, Walk-In Closet(s), Window Treatments
Heating Central
Cooling Central Air
Flooring Ceramic Tile, Luxury Vinyl
Fireplaces Type Family Room, Stone, Wood Burning
Fireplace true
Appliance Dishwasher, Disposal, Electric Water Heater, Kitchen Reverse Osmosis System, Microwave, Range, Refrigerator
Laundry Inside, Laundry Room
Exterior
Exterior Feature Hurricane Shutters, Lighting, Private Mailbox, Rain Gutters
Parking Features Garage Door Opener, Oversized, Workshop in Garage
Garage Spaces 2.0
Community Features Street Lights
Utilities Available BB/HS Internet Available, Cable Connected, Electricity Connected, Phone Available, Public, Water Connected
Roof Type Shingle
Porch Enclosed, Patio, Rear Porch, Screened
Attached Garage true
Garage true
Private Pool No
Building
Lot Description Paved
Entry Level One
Foundation Slab
Lot Size Range 0 to less than 1/4
Sewer Septic Tank
Water Public
Structure Type Block,Concrete,Stucco
New Construction false
Construction Status Completed
Schools
Elementary Schools Neil Armstrong Elementary
Middle Schools Murdock Middle
High Schools Port Charlotte High
Others
Senior Community No
Ownership Fee Simple
Acceptable Financing Cash, Conventional, FHA, VA Loan
Listing Terms Cash, Conventional, FHA, VA Loan
Special Listing Condition None
Virtual Tour https://www.propertypanorama.com/instaview/stellar/A4670252







