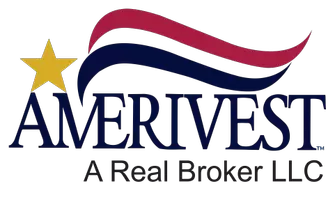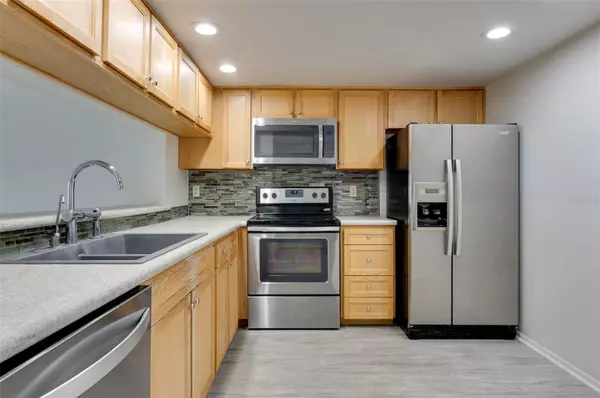
2 Beds
2 Baths
1,105 SqFt
2 Beds
2 Baths
1,105 SqFt
Open House
Sat Oct 11, 1:00pm - 3:00pm
Sun Oct 12, 1:00pm - 3:00pm
Key Details
Property Type Condo
Sub Type Condominium
Listing Status Active
Purchase Type For Sale
Square Footage 1,105 sqft
Price per Sqft $162
Subdivision Inverness Condo
MLS Listing ID TB8435993
Bedrooms 2
Full Baths 2
Condo Fees $543
Construction Status Completed
HOA Y/N No
Annual Recurring Fee 6516.0
Year Built 1984
Annual Tax Amount $413
Property Sub-Type Condominium
Source Stellar MLS
Property Description
Florida, Fully updated kitchen with recess lighting and updated bathrooms. The
A/Chas a 2 year Transferable Warranty, It's in the Inverness complex and is a 55
and over community close to the mall and Pinellas County Beaches. All residents
have access to the pool, clubhouse and tennis courts. Updated window
treatments (blinds) on all windows. Both patios were Enclosed with vinyl
windows and tile flooring was installed. The screens on both patios were replaced
in 2021. The dishwasher was replaced in 2021 and the living room window was
replaced in 2021 by clear Choice. You have great security as this is a locked
building and you must have key to enter.
Location
State FL
County Pinellas
Community Inverness Condo
Area 33761 - Clearwater
Zoning CONDO
Rooms
Other Rooms Storage Rooms
Interior
Interior Features Ceiling Fans(s), Elevator, L Dining, Living Room/Dining Room Combo, Open Floorplan, Primary Bedroom Main Floor, Split Bedroom, Walk-In Closet(s)
Heating Central, Electric
Cooling Central Air
Flooring Carpet, Tile
Furnishings Unfurnished
Fireplace false
Appliance Built-In Oven, Convection Oven, Dishwasher, Disposal, Dryer, Microwave, Range, Refrigerator, Washer
Laundry Inside, Laundry Room
Exterior
Exterior Feature Balcony, Sidewalk, Sliding Doors, Sprinkler Metered, Storage, Tennis Court(s)
Parking Features Covered, Guest
Community Features Clubhouse, Pool, Tennis Court(s), Street Lights
Utilities Available Cable Connected, Electricity Connected, Sewer Connected, Sprinkler Meter, Underground Utilities, Water Connected
Amenities Available Cable TV, Clubhouse, Elevator(s)
View City, Park/Greenbelt
Roof Type Tile
Porch Enclosed
Garage false
Private Pool No
Building
Lot Description City Limits, In County, Landscaped
Story 3
Entry Level One
Foundation Slab
Sewer Public Sewer
Water Public
Architectural Style Contemporary
Structure Type Block,Stucco
New Construction false
Construction Status Completed
Others
Pets Allowed Cats OK
HOA Fee Include Cable TV,Common Area Taxes,Pool,Escrow Reserves Fund,Insurance,Internet,Maintenance Grounds,Maintenance,Pest Control,Recreational Facilities,Sewer,Trash,Water
Senior Community Yes
Ownership Condominium
Monthly Total Fees $543
Acceptable Financing Cash, Conventional
Listing Terms Cash, Conventional
Num of Pet 1
Special Listing Condition None
Virtual Tour https://www.propertypanorama.com/instaview/stellar/TB8435993







