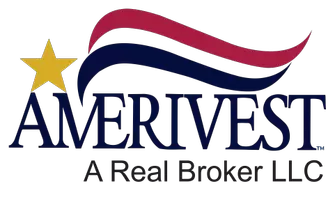
3 Beds
3 Baths
1,729 SqFt
3 Beds
3 Baths
1,729 SqFt
Key Details
Property Type Single Family Home
Sub Type Single Family Residence
Listing Status Active
Purchase Type For Sale
Square Footage 1,729 sqft
Price per Sqft $248
Subdivision Cypress Creek Village A
MLS Listing ID TB8427506
Bedrooms 3
Full Baths 2
Half Baths 1
HOA Fees $170/ann
HOA Y/N Yes
Annual Recurring Fee 170.46
Year Built 1996
Annual Tax Amount $6,774
Lot Size 0.270 Acres
Acres 0.27
Lot Dimensions 76x156
Property Sub-Type Single Family Residence
Source Stellar MLS
Property Description
Situated on just over a quarter-acre lot in the highly desirable community of The Villages at Cypress Creek, this residence is packed with desirable features. Inside, you'll find tile floors throughout, vaulted ceilings, a formal dining room, a kitchen nook, and plenty of storage. The split-bedroom floor plan offers privacy with the Owner's Suite positioned at the back of the home. The suite includes a walk-in closet, double vanity, walk-in shower, private toilet room, and direct access to the back patio and pool area. Two additional bedrooms share a full bathroom at the front of the home. A conveniently located half bath by the pool adds extra functionality for outdoor entertaining.
The outdoor living space is a true Florida retreat, featuring a large in-ground pool under a screened lanai, a fully fenced backyard, mature landscaping, and a sprinkler system. The home uses county water and sewer, but also includes a well for irrigation and pool refills. Additional highlights include an exterior storage room and a screened back patio perfect for enjoying year-round.
Location is everything, and this home delivers. Conveniently located between Tampa and Sarasota, you'll enjoy easy access to Tampa Bay marinas and parks (15 minutes), Tampa International Airport (40 minutes), and nearby schools and Community College South Shore.
The Villages at Cypress Creek offers a Championship Golf Course, 640-acre Nature Preserve, and annual community events that foster a vibrant neighborhood atmosphere. With low HOA fees, no CDD, and no flood zone, this property offers both value and peace of mind.
An unbeatable mix of comfort, upgrades, and location—act now before it's gone!
Location
State FL
County Hillsborough
Community Cypress Creek Village A
Area 33573 - Sun City Center / Ruskin
Zoning PD
Interior
Interior Features Ceiling Fans(s), High Ceilings, Kitchen/Family Room Combo, Open Floorplan, Primary Bedroom Main Floor, Thermostat, Vaulted Ceiling(s)
Heating Other
Cooling Central Air
Flooring Ceramic Tile
Fireplace false
Appliance Dishwasher, Disposal, Dryer, Electric Water Heater, Exhaust Fan, Microwave, Range, Refrigerator, Solar Hot Water, Washer, Water Softener
Laundry Inside, Laundry Room
Exterior
Exterior Feature Lighting, Rain Gutters, Sidewalk, Sliding Doors, Storage
Garage Spaces 2.0
Pool Deck, Gunite, Heated, In Ground, Screen Enclosure, Solar Heat
Community Features Street Lights
Utilities Available BB/HS Internet Available, Cable Available, Electricity Connected, Sewer Connected, Sprinkler Well, Underground Utilities, Water Connected
Roof Type Shingle
Attached Garage true
Garage true
Private Pool Yes
Building
Story 1
Entry Level One
Foundation Slab
Lot Size Range 1/4 to less than 1/2
Sewer Private Sewer
Water Private
Structure Type Block,Stucco
New Construction false
Others
Pets Allowed Yes
Senior Community No
Ownership Fee Simple
Monthly Total Fees $14
Acceptable Financing Cash, Conventional, FHA, VA Loan
Membership Fee Required Required
Listing Terms Cash, Conventional, FHA, VA Loan
Special Listing Condition None
Virtual Tour https://www.propertypanorama.com/instaview/stellar/TB8427506







