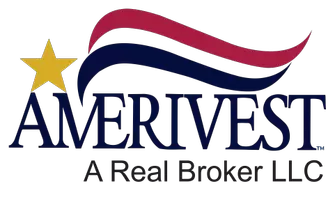
5 Beds
4 Baths
3,428 SqFt
5 Beds
4 Baths
3,428 SqFt
Key Details
Property Type Single Family Home
Sub Type Single Family Residence
Listing Status Active
Purchase Type For Sale
Square Footage 3,428 sqft
Price per Sqft $121
Subdivision Sundance Fields
MLS Listing ID TB8426857
Bedrooms 5
Full Baths 3
Half Baths 1
Construction Status Completed
HOA Fees $150/qua
HOA Y/N Yes
Annual Recurring Fee 600.0
Year Built 2017
Annual Tax Amount $3,797
Lot Size 6,534 Sqft
Acres 0.15
Property Sub-Type Single Family Residence
Source Stellar MLS
Property Description
Step inside to find durable luxury vinyl plank flooring, an open floor plan, and a large family room perfect for entertaining. The eat-in kitchen includes a large kitchen island, appliances, and plenty of cabinet space, making it the heart of the home. A formal living room (currently used as an office) adds versatility.
The oversized master suite features a soaking tub, dual sinks, and a walk-in closet for your ultimate retreat. Upstairs, you'll enjoy a large loft/bonus room and generously sized bedrooms for family or guests.
Enjoy Florida living year-round with a covered lanai, a nice level backyard, and no CDD fees! Other highlights include:
2-car garage
Covered front porch
Spacious floor plan with natural light
Close to shopping, dining, schools, and major highways
This home truly has it all—space, style, and convenience. Don't miss your opportunity to make it yours!
Schedule your private showing today.
Location
State FL
County Polk
Community Sundance Fields
Area 33860 - Mulberry
Rooms
Other Rooms Bonus Room, Breakfast Room Separate, Family Room, Formal Living Room Separate
Interior
Interior Features Eat-in Kitchen, Open Floorplan, PrimaryBedroom Upstairs, Split Bedroom, Thermostat, Walk-In Closet(s)
Heating Central, Electric
Cooling Central Air
Flooring Vinyl
Fireplace false
Appliance Dishwasher, Electric Water Heater, Microwave, Range, Water Softener
Laundry Laundry Room
Exterior
Exterior Feature Lighting, Rain Gutters, Sliding Doors
Parking Features Garage Door Opener, Ground Level
Garage Spaces 2.0
Community Features Street Lights
Utilities Available BB/HS Internet Available, Cable Available, Electricity Connected, Public, Sewer Connected, Underground Utilities, Water Connected
Roof Type Shingle
Porch Covered, Front Porch, Patio
Attached Garage true
Garage true
Private Pool No
Building
Lot Description Landscaped, Level, Paved
Story 1
Entry Level Two
Foundation Slab
Lot Size Range 0 to less than 1/4
Sewer Public Sewer
Water Public
Architectural Style Traditional
Structure Type Block,Stucco
New Construction false
Construction Status Completed
Schools
Elementary Schools Sikes Elem
Middle Schools Mulberry Middle
High Schools Mulberry High
Others
Pets Allowed Breed Restrictions
Senior Community No
Ownership Fee Simple
Monthly Total Fees $50
Acceptable Financing Cash, Conventional, FHA, VA Loan
Membership Fee Required Required
Listing Terms Cash, Conventional, FHA, VA Loan
Special Listing Condition None
Virtual Tour https://www.propertypanorama.com/instaview/stellar/TB8426857







