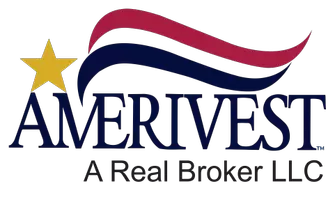5 Beds
4 Baths
3,064 SqFt
5 Beds
4 Baths
3,064 SqFt
Open House
Sun Aug 31, 1:00pm - 4:00pm
Key Details
Property Type Single Family Home
Sub Type Single Family Residence
Listing Status Active
Purchase Type For Sale
Square Footage 3,064 sqft
Price per Sqft $220
Subdivision Seven Oaks Prcl S-4C
MLS Listing ID A4663351
Bedrooms 5
Full Baths 4
HOA Fees $140/ann
HOA Y/N Yes
Annual Recurring Fee 280.0
Year Built 2008
Annual Tax Amount $7,292
Lot Size 8,712 Sqft
Acres 0.2
Lot Dimensions 60X115
Property Sub-Type Single Family Residence
Source Stellar MLS
Property Description
Welcome to this beautifully updated 5-bedroom, 4-bathroom home in the desirable Grassglen enclave of Seven Oaks, offering 3,073 square feet of stylish and functional living space. With a new roof, two new A/C units, and extensive upgrades throughout, this residence truly lives like new!
Step inside to discover an open, light-filled layout enhanced by freshly painted neutral walls and plantation shutters throughout. The downstairs showcases newly installed wide plank engineered hardwood floors with timeless appeal, complemented by newly installed premium carpet in two bedrooms, as well as in the upstairs and spacious bonus room—perfect as a media room, playroom, or home office.
The heart of the home is the fully renovated kitchen, featuring quartz countertops with marble backsplash, a massive quartz island, and abundant cabinetry. Throughout the home, new designer light fixtures enhance every space with warmth and elegance. All bathrooms shine with sleek quartz finishes, creating a cohesive and luxurious feel throughout.
The primary suite offers a serene retreat with a spa-like bathroom and generous walk-in closet. From the living area, sliding glass doors open to the outdoors, where you can relax and take in the natural beauty of the preserve—a perfect backdrop for peaceful mornings having morning coffee or evening gatherings.
Every detail of this beautiful home has been considered—new paint, plantation shutters, premium flooring, upgraded lighting, and wide plank hardwoods—making this home truly move-in ready.
Living in Seven Oaks means resort-style amenities at your fingertips: multiple pools, fitness center, clubhouse, playgrounds, tennis courts, pickleball courts, and scenic walking trails. All of this is just minutes from top-rated schools, shopping, dining, and major commuter routes.
? This must-see home combines elegance, thoughtful designs, timeless upgrades, comfort, and tranquil preserve views in one of Wesley Chapel's most sought-after communities.
Location
State FL
County Pasco
Community Seven Oaks Prcl S-4C
Area 33544 - Zephyrhills/Wesley Chapel
Zoning MPUD
Rooms
Other Rooms Bonus Room, Breakfast Room Separate, Florida Room
Interior
Interior Features Ceiling Fans(s), Eat-in Kitchen, High Ceilings, In Wall Pest System, Kitchen/Family Room Combo, Open Floorplan, Primary Bedroom Main Floor, Solid Wood Cabinets, Thermostat, Tray Ceiling(s), Walk-In Closet(s)
Heating Central, Electric
Cooling Central Air
Flooring Carpet, Hardwood, Tile
Furnishings Unfurnished
Fireplace false
Appliance Convection Oven, Dishwasher, Dryer, Electric Water Heater, Exhaust Fan, Microwave, Range, Refrigerator, Washer, Water Softener
Laundry Electric Dryer Hookup, Laundry Room, Washer Hookup
Exterior
Exterior Feature Lighting, Private Mailbox, Rain Gutters, Sidewalk, Sliding Doors, Sprinkler Metered
Parking Features Oversized
Garage Spaces 2.0
Community Features Clubhouse, Deed Restrictions, Dog Park, Fitness Center, Gated Community - No Guard, Irrigation-Reclaimed Water, Park, Playground, Pool, Sidewalks, Tennis Court(s), Street Lights
Utilities Available Cable Available, Cable Connected, Electricity Available, Electricity Connected, Fiber Optics, Phone Available, Sprinkler Meter, Underground Utilities, Water Connected
Amenities Available Clubhouse, Fitness Center, Gated, Park, Pickleball Court(s), Playground, Pool, Tennis Court(s), Trail(s)
View Trees/Woods
Roof Type Shingle
Attached Garage true
Garage true
Private Pool No
Building
Lot Description Conservation Area, Landscaped, Private, Sidewalk, Paved
Entry Level Two
Foundation Slab
Lot Size Range 0 to less than 1/4
Builder Name McCar
Sewer Public Sewer
Water Public
Architectural Style Traditional
Structure Type Block,Stucco
New Construction false
Schools
Elementary Schools Seven Oaks Elementary-Po
Middle Schools Cypress Creek Middle School
High Schools Cypress Creek High-Po
Others
Pets Allowed Yes
HOA Fee Include Common Area Taxes,Pool,Maintenance Grounds
Senior Community No
Ownership Fee Simple
Monthly Total Fees $23
Membership Fee Required Required
Num of Pet 2
Special Listing Condition None


