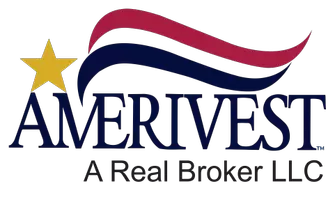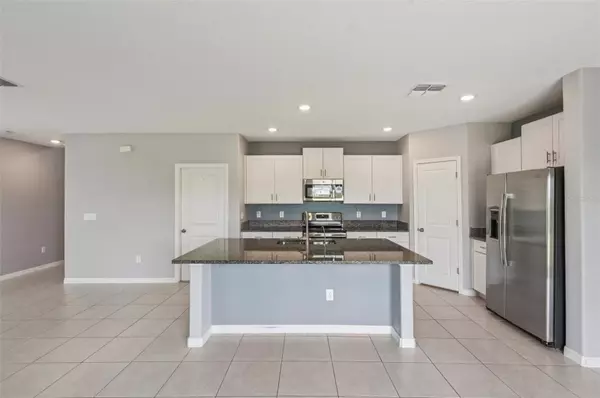4 Beds
3 Baths
1,914 SqFt
4 Beds
3 Baths
1,914 SqFt
OPEN HOUSE
Sun Aug 17, 11:00am - 1:00pm
Fri Aug 22, 3:00am - 5:00pm
Sat Aug 23, 12:00pm - 3:00pm
Sun Aug 24, 12:00pm - 3:00pm
Key Details
Property Type Single Family Home
Sub Type Single Family Residence
Listing Status Active
Purchase Type For Sale
Square Footage 1,914 sqft
Price per Sqft $180
Subdivision Glencove/Baypark Ph 2
MLS Listing ID TB8415939
Bedrooms 4
Full Baths 2
Half Baths 1
HOA Fees $128/mo
HOA Y/N Yes
Annual Recurring Fee 1543.56
Year Built 2022
Annual Tax Amount $4,456
Lot Size 4,356 Sqft
Acres 0.1
Property Sub-Type Single Family Residence
Source Stellar MLS
Property Description
The stylish kitchen boasts a large island, soft-close pearl white cabinets, sleek GRANITE countertops, stainless steel appliances, and upgraded finishes—perfect for cooking and entertaining. Upstairs, a SPACIOUS LOFT provides flexible space for a playroom, office, game room, and more. The owner's suite, which is tucked away opposite the other bedrooms overlooks the pond and conservation area, offering a private retreat with an en-suite bathroom, dual sinks, and walk-in shower. Three additional generously sized bedrooms share the second bathroom, all with upgraded flooring.
Step outside to a LARGE BACKYARD with tranquil views, a walkable trail to the community pool, and the potential to add fencing for extra privacy. Enjoy having low HOA fees, NO CDD FEE, and peace of mind knowing this is one of the more elevated properties in Ruskin—located in a NON FLOOD ZONE AREA!
Community amenities in Glencove include a community pool, clubhouse, and playground. Located in an idea location with shopping, dining, schools, and major highways just minutes away. Combining contemporary style with a prime location, this home is truly move-in ready.
Location
State FL
County Hillsborough
Community Glencove/Baypark Ph 2
Area 33570 - Ruskin/Apollo Beach
Zoning PD
Rooms
Other Rooms Loft
Interior
Interior Features Ceiling Fans(s), Eat-in Kitchen, In Wall Pest System, Kitchen/Family Room Combo, Open Floorplan, Pest Guard System, Split Bedroom, Stone Counters, Thermostat, Walk-In Closet(s), Window Treatments
Heating Central
Cooling Central Air
Flooring Laminate, Tile
Fireplace false
Appliance Dishwasher, Disposal, Dryer, Microwave, Range, Refrigerator, Washer
Laundry Electric Dryer Hookup, Laundry Room, Washer Hookup
Exterior
Exterior Feature Hurricane Shutters, Rain Gutters, Sidewalk, Sliding Doors
Parking Features Driveway, Garage Door Opener
Garage Spaces 2.0
Community Features Clubhouse, Community Mailbox, Park, Playground, Pool, Sidewalks
Utilities Available Cable Available, Electricity Available, Electricity Connected, Sewer Available, Sewer Connected, Water Available, Water Connected
Amenities Available Clubhouse, Playground, Pool, Trail(s)
Waterfront Description Pond
View Y/N Yes
View Trees/Woods, Water
Roof Type Shingle
Attached Garage true
Garage true
Private Pool No
Building
Lot Description Conservation Area, Near Public Transit, Sidewalk, Paved
Entry Level Two
Foundation Slab
Lot Size Range 0 to less than 1/4
Builder Name Lennar
Sewer Public Sewer
Water Public
Architectural Style Traditional
Structure Type Block,Stucco
New Construction false
Others
Pets Allowed Cats OK, Dogs OK
HOA Fee Include Pool
Senior Community No
Ownership Fee Simple
Monthly Total Fees $128
Acceptable Financing Cash, Conventional, FHA, VA Loan
Membership Fee Required Required
Listing Terms Cash, Conventional, FHA, VA Loan
Special Listing Condition None







