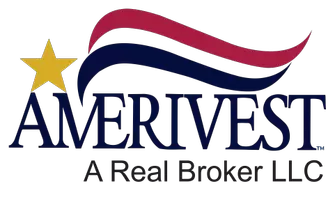4 Beds
3 Baths
3,187 SqFt
4 Beds
3 Baths
3,187 SqFt
OPEN HOUSE
Sat Aug 09, 11:00am - 2:00pm
Sun Aug 10, 11:00am - 2:00pm
Key Details
Property Type Single Family Home
Sub Type Single Family Residence
Listing Status Active
Purchase Type For Sale
Square Footage 3,187 sqft
Price per Sqft $500
Subdivision Virginia Terrace
MLS Listing ID TB8414511
Bedrooms 4
Full Baths 3
HOA Y/N No
Year Built 2022
Annual Tax Amount $24,749
Lot Size 8,276 Sqft
Acres 0.19
Lot Dimensions 70x120
Property Sub-Type Single Family Residence
Source Stellar MLS
Property Description
Location
State FL
County Hillsborough
Community Virginia Terrace
Area 33629 - Tampa / Palma Ceia
Zoning RS-60
Interior
Interior Features Ceiling Fans(s), Eat-in Kitchen, High Ceilings, Kitchen/Family Room Combo, Living Room/Dining Room Combo, Open Floorplan, PrimaryBedroom Upstairs, Stone Counters, Thermostat, Walk-In Closet(s)
Heating Central
Cooling Central Air
Flooring Carpet, Hardwood, Tile
Fireplace false
Appliance Built-In Oven, Cooktop, Dishwasher, Range Hood, Refrigerator
Laundry Laundry Room, Upper Level
Exterior
Exterior Feature French Doors, Lighting, Private Mailbox, Sidewalk
Garage Spaces 2.0
Fence Vinyl
Pool Child Safety Fence, In Ground, Salt Water
Utilities Available Cable Connected, Natural Gas Connected, Sewer Connected, Water Connected
Roof Type Shingle
Attached Garage true
Garage true
Private Pool Yes
Building
Story 2
Entry Level Two
Foundation Slab
Lot Size Range 0 to less than 1/4
Sewer Public Sewer
Water Public
Structure Type Block
New Construction false
Others
Senior Community No
Ownership Fee Simple
Acceptable Financing Cash, Conventional, VA Loan
Listing Terms Cash, Conventional, VA Loan
Special Listing Condition None
Virtual Tour https://www.zillow.com/view-imx/215023d8-bca3-4020-8eb2-d1a8fcf143d7?setAttribution=mls&wl=true&initialViewType=pano&utm_source=dashboard







