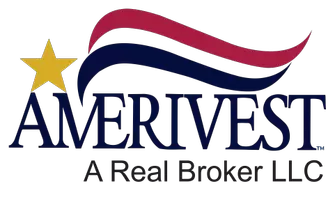6 Beds
7 Baths
5,365 SqFt
6 Beds
7 Baths
5,365 SqFt
Key Details
Property Type Single Family Home
Sub Type Single Family Residence
Listing Status Active
Purchase Type For Sale
Square Footage 5,365 sqft
Price per Sqft $330
Subdivision Marisol Pointe
MLS Listing ID TB8414162
Bedrooms 6
Full Baths 6
Half Baths 1
Construction Status Completed
HOA Fees $172/ann
HOA Y/N Yes
Annual Recurring Fee 172.0
Year Built 2023
Annual Tax Amount $17,691
Lot Size 10,454 Sqft
Acres 0.24
Property Sub-Type Single Family Residence
Source Stellar MLS
Property Description
Welcome to 998 Signet Blvd, a beautifully upgraded better than new home in the exclusive Marisol point area MiraBay—SouthShore's premier waterfront amenity rich community. Built in 2023 to current hurricane codes, this 6-bedroom, 7-bathroom, 5,365 sq ft residence sits on a 70ft lot.
Designed with both safety and style in mind, the home includes storm-rated impact windows and doors on the upper level, elevated construction over 12 feet, and stem wall engineering for long-term security and peace of mind. From the upstairs balcony, enjoy stunning sunset views over Tampa Bay—your own private masterpiece each evening.
Inside, the bright, open floor plan features soaring ceilings and oversized windows that flood the home with natural light. Flexible living spaces include a formal office, formal dining room, upstairs bonus/game loft with private balcony, and a dedicated home theater flexible room. Each bedroom features its own ensuite bath for maximum comfort and privacy.
The chef's kitchen is built for entertaining, with high-end appliances, a walk-through bar, tall cabinetry, dual sinks, granite countertops, a walk-in pantry, and a large center island that anchors the space. You will love the outdoor area complete with outdoor kitchen, pool, spa, and of course dock and lift with lift capacity of 16000 pounds. Bring your floaties and toys!
The downstairs primary suite is a peaceful retreat, complete with a sitting area, two walk-in closets, and a spa-like bathroom featuring dual vanities, a soaking tub, and a walk-in shower. A second bedroom and full laundry room are also located on the main level, with a second laundry room conveniently upstairs.
Step outside to the spacious screened lanai and soak in the best of Florida living with uninterrupted conservation views and room to add a custom pool if desired.
Additional highlights include an oversized 3.5-car side-entry garage with extra storage, a wide driveway perfect for guest parking or a golf cart, and top-of-the-line finishes throughout.
Living in MiraBay means enjoying resort-style amenities including two heated pools, a clubhouse, 24-hour fitness center, tennis and pickleball courts, basketball, a spa, café, regular social events, and access to miles of scenic trails and waterways. This is a golf cart-friendly community, ideally located near beaches, dining, shopping, and major routes to Tampa and St. Pete.
Don't miss this rare opportunity to own a fully upgraded, hurricane-strong, luxury home on one of the most sought-after streets in Apollo Beach. Schedule your private tour today.
Location
State FL
County Hillsborough
Community Marisol Pointe
Area 33572 - Apollo Beach / Ruskin
Zoning PD
Rooms
Other Rooms Bonus Room, Den/Library/Office, Family Room, Formal Dining Room Separate, Great Room, Inside Utility, Interior In-Law Suite w/No Private Entry, Loft, Media Room, Storage Rooms
Interior
Interior Features Ceiling Fans(s), Crown Molding, High Ceilings, Kitchen/Family Room Combo, Living Room/Dining Room Combo, Open Floorplan, Primary Bedroom Main Floor, Solid Surface Counters, Split Bedroom, Stone Counters, Thermostat, Tray Ceiling(s), Vaulted Ceiling(s), Walk-In Closet(s), Window Treatments
Heating Central, Zoned
Cooling Central Air
Flooring Carpet, Tile
Furnishings Unfurnished
Fireplace false
Appliance Built-In Oven, Cooktop, Dishwasher, Disposal, Dryer, Microwave, Range Hood, Refrigerator, Tankless Water Heater, Washer
Laundry Gas Dryer Hookup, Inside, Laundry Room, Washer Hookup
Exterior
Exterior Feature Balcony, Hurricane Shutters, Lighting, Outdoor Grill, Outdoor Kitchen, Sidewalk, Sliding Doors, Sprinkler Metered
Parking Features Driveway, Garage Door Opener
Garage Spaces 3.0
Pool Fiber Optic Lighting, Gunite, Heated, In Ground, Lighting, Salt Water, Screen Enclosure
Community Features Clubhouse, Community Mailbox, Deed Restrictions, Dog Park, Fitness Center, Golf Carts OK, Park, Playground, Pool, Restaurant, Sidewalks, Special Community Restrictions, Tennis Court(s), Street Lights
Utilities Available Electricity Connected, Natural Gas Connected, Sewer Connected, Underground Utilities, Water Connected
Amenities Available Basketball Court, Clubhouse, Fence Restrictions, Fitness Center, Gated, Lobby Key Required, Park, Pickleball Court(s), Playground, Pool, Recreation Facilities, Sauna, Tennis Court(s), Trail(s)
Waterfront Description Canal - Saltwater
View Y/N Yes
Water Access Yes
Water Access Desc Canal - Saltwater
View Water
Roof Type Shingle
Porch Enclosed, Front Porch, Rear Porch, Screened
Attached Garage true
Garage true
Private Pool Yes
Building
Lot Description In County, Landscaped, Level, Paved
Story 2
Entry Level Two
Foundation Slab
Lot Size Range 0 to less than 1/4
Builder Name Park Square Homes
Sewer Public Sewer
Water Public
Architectural Style Contemporary, Craftsman
Structure Type Block,Stone,Stucco
New Construction true
Construction Status Completed
Others
Pets Allowed Cats OK, Dogs OK
HOA Fee Include Pool,Gas,Maintenance Grounds,Private Road,Recreational Facilities
Senior Community No
Ownership Fee Simple
Monthly Total Fees $14
Acceptable Financing Cash, Conventional, USDA Loan, VA Loan
Membership Fee Required Required
Listing Terms Cash, Conventional, USDA Loan, VA Loan
Special Listing Condition None




