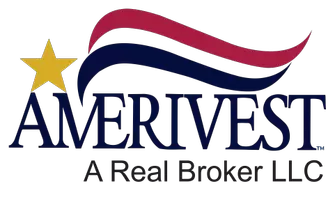2 Beds
3 Baths
1,584 SqFt
2 Beds
3 Baths
1,584 SqFt
OPEN HOUSE
Sun Aug 03, 12:00am - 3:00pm
Key Details
Property Type Townhouse
Sub Type Townhouse
Listing Status Active
Purchase Type For Sale
Square Footage 1,584 sqft
Price per Sqft $227
Subdivision Countryside Woods
MLS Listing ID TB8412868
Bedrooms 2
Full Baths 2
Half Baths 1
Construction Status Completed
HOA Fees $185/mo
HOA Y/N Yes
Annual Recurring Fee 2220.0
Year Built 1987
Annual Tax Amount $4,424
Lot Size 3,920 Sqft
Acres 0.09
Property Sub-Type Townhouse
Source Stellar MLS
Property Description
Upstairs, you'll find two spacious primary suites, each with walk-in closets and updated en-suite baths—one with a soaking tub, the other with a modern tiled shower. The second-floor laundry room adds convenience. Step outside to enjoy the screened lanai and private patio—ideal for relaxing or entertaining.
Major updates include: all new insulation (2022), electric panel (2018), A/C air handler (2023), condenser (2017), water heater (2025), and a 50-year tile roof by Arry's Roofing (2007). Offered turnkey, fully furnished with just a few exclusions (primary bedroom TV, piano bench, vases on the living room armoire); artwork is negotiable.
Low $185/month HOA fee. Fantastic location close to Gulf beaches, Countryside Mall, Mease Countryside Hospital, and easy access to Tampa. Turn-key, move-in ready, and sure to impress!
Location
State FL
County Pinellas
Community Countryside Woods
Area 33761 - Clearwater
Rooms
Other Rooms Formal Dining Room Separate, Great Room, Inside Utility
Interior
Interior Features Ceiling Fans(s), Open Floorplan, PrimaryBedroom Upstairs, Split Bedroom, Stone Counters, Vaulted Ceiling(s), Walk-In Closet(s), Window Treatments
Heating Central
Cooling Central Air
Flooring Carpet, Ceramic Tile, Wood
Fireplaces Type Living Room, Wood Burning
Furnishings Turnkey
Fireplace true
Appliance Dishwasher, Disposal, Dryer, Electric Water Heater, Microwave, Range, Refrigerator, Washer
Laundry Electric Dryer Hookup, Inside, Laundry Room, Upper Level, Washer Hookup
Exterior
Exterior Feature Sliding Doors
Garage Spaces 1.0
Community Features Pool
Utilities Available Cable Connected, Electricity Connected, Public, Sewer Connected, Water Connected
Roof Type Tile
Attached Garage true
Garage true
Private Pool No
Building
Story 2
Entry Level Two
Foundation Slab
Lot Size Range 0 to less than 1/4
Sewer Public Sewer
Water Public
Structure Type Block
New Construction false
Construction Status Completed
Others
Pets Allowed Number Limit, Size Limit, Yes
HOA Fee Include Pool,Escrow Reserves Fund,Maintenance Grounds,Recreational Facilities
Senior Community No
Pet Size Small (16-35 Lbs.)
Ownership Fee Simple
Monthly Total Fees $185
Acceptable Financing Cash, Conventional
Membership Fee Required Required
Listing Terms Cash, Conventional
Num of Pet 2
Special Listing Condition None
Virtual Tour https://supple-photography.aryeo.com/sites/rxbejmn/unbranded







