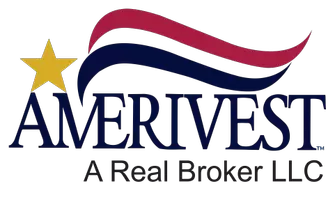4 Beds
4 Baths
3,447 SqFt
4 Beds
4 Baths
3,447 SqFt
OPEN HOUSE
Sat Aug 02, 3:00pm - 5:00pm
Key Details
Property Type Single Family Home
Sub Type Single Family Residence
Listing Status Active
Purchase Type For Sale
Square Footage 3,447 sqft
Price per Sqft $195
Subdivision South Fork Unit 11
MLS Listing ID TB8398418
Bedrooms 4
Full Baths 4
Construction Status Completed
HOA Fees $141/ann
HOA Y/N Yes
Annual Recurring Fee 141.0
Year Built 2009
Annual Tax Amount $3,446
Lot Size 10,454 Sqft
Acres 0.24
Lot Dimensions 94x111
Property Sub-Type Single Family Residence
Source Stellar MLS
Property Description
THIS STUNNING 4 BEDROOM, 4 BATH POOL HOME sits on a PREMIUM CORNER LOT with tranquil POND VIEWS and UPGRADES GALORE! Nearly every big-ticket item has already been done for you—just move in and start enjoying the resort-style life. Let's talk major upgrades: NEW ROOF (2025), hurricane-impact windows (2020), new upstairs A/C (2019), new downstairs A/C (2022), and a newly screened lanai (2025). A brand-new oversized pool pump keeps the heated pool running like a dream year-round. Plus, a 50-amp plug is ready for your generator and a water softener adds even more value. Step inside and you'll fall in love with the newly remodeled kitchen, complete with modern finishes and plenty of room to cook and entertain. The master suite is a showstopper, with a completely renovated bath and custom California closets. Don't miss the upgraded pool bath and walk-in pantry—also featuring built-in California shelving for maximum organization. This home offers a spacious and smart layout: dedicated office with doors, open loft, and a cozy upstairs nook that's ideal for work, play, or quiet retreat. The 3-car garage gives you all the space you need, and the custom landscape edging and trim lighting boost the curb appeal in a big way. Located in the well-maintained and desirable South Fork community, you'll enjoy peaceful living with quick access to shops, dining, and major roadways. The views of the water are breathtaking, the upgrades are already DONE, and the flexibility with concessions makes this an unbeatable opportunity. SCHEDULE YOUR PRIVATE TOUR TODAY — THIS HOME IS READY FOR YOU!
Location
State FL
County Hillsborough
Community South Fork Unit 11
Area 33579 - Riverview
Zoning PD
Interior
Interior Features Ceiling Fans(s), Thermostat
Heating Central, Electric
Cooling Central Air
Flooring Ceramic Tile
Fireplace false
Appliance Dishwasher, Disposal, Electric Water Heater, Microwave, Range, Refrigerator
Laundry Laundry Room
Exterior
Exterior Feature Private Mailbox, Rain Gutters, Sidewalk
Parking Features Driveway, Garage Door Opener
Garage Spaces 3.0
Fence Fenced, Vinyl
Pool In Ground
Community Features Park, Playground, Pool
Utilities Available BB/HS Internet Available, Cable Available, Electricity Connected, Sewer Connected, Underground Utilities, Water Connected
Amenities Available Pool
View Pool, Trees/Woods, Water
Roof Type Shingle
Porch Rear Porch, Screened
Attached Garage true
Garage true
Private Pool Yes
Building
Lot Description Corner Lot, Level
Entry Level Two
Foundation Slab
Lot Size Range 0 to less than 1/4
Builder Name K Hovnanian Windward Homes LLC
Sewer Public Sewer
Water Public
Architectural Style Traditional
Structure Type Block,Stucco
New Construction false
Construction Status Completed
Schools
Elementary Schools Summerfield-Hb
Middle Schools Eisenhower-Hb
High Schools Sumner High School
Others
Pets Allowed Yes
HOA Fee Include Common Area Taxes,Pool
Senior Community No
Ownership Fee Simple
Monthly Total Fees $11
Acceptable Financing Cash, Conventional, FHA, VA Loan
Membership Fee Required Required
Listing Terms Cash, Conventional, FHA, VA Loan
Special Listing Condition None
Virtual Tour https://www.zillow.com/view-imx/128785ba-e7ba-49b5-9ad4-74976d6190f0?setAttribution=mls&wl=true&initialViewType=pano&utm_source=dashboard







