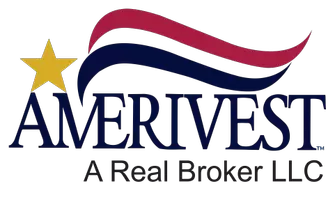3 Beds
3 Baths
1,587 SqFt
3 Beds
3 Baths
1,587 SqFt
Key Details
Property Type Townhouse
Sub Type Townhouse
Listing Status Active
Purchase Type For Sale
Square Footage 1,587 sqft
Price per Sqft $211
Subdivision Stonecreek Twnhms
MLS Listing ID TB8396460
Bedrooms 3
Full Baths 2
Half Baths 1
HOA Fees $318/mo
HOA Y/N Yes
Annual Recurring Fee 3816.0
Year Built 2007
Annual Tax Amount $7,110
Lot Size 2,613 Sqft
Acres 0.06
Property Sub-Type Townhouse
Source Stellar MLS
Property Description
Location
State FL
County Hillsborough
Community Stonecreek Twnhms
Area 33647 - Tampa / Tampa Palms
Zoning PD-A
Rooms
Other Rooms Den/Library/Office
Interior
Interior Features Ceiling Fans(s), Eat-in Kitchen, Kitchen/Family Room Combo, Open Floorplan, PrimaryBedroom Upstairs, Solid Surface Counters, Solid Wood Cabinets, Thermostat, Walk-In Closet(s)
Heating Electric
Cooling Central Air
Flooring Laminate, Other
Fireplace false
Appliance Dishwasher, Disposal, Ice Maker, Microwave, Other, Range, Refrigerator, Water Filtration System
Laundry Electric Dryer Hookup, Laundry Room, Other, Washer Hookup
Exterior
Exterior Feature Rain Gutters, Sidewalk
Parking Features Driveway, Garage Door Opener, Guest
Garage Spaces 2.0
Community Features Buyer Approval Required, Community Mailbox, Dog Park, Park, Playground, Pool, Sidewalks, Tennis Court(s), Street Lights
Utilities Available BB/HS Internet Available, Cable Connected, Electricity Connected, Other, Public, Sewer Connected, Water Connected
Amenities Available Basketball Court, Maintenance, Park, Playground, Tennis Court(s)
View Y/N Yes
View Trees/Woods, Water
Roof Type Shingle
Porch Covered, Enclosed
Attached Garage true
Garage true
Private Pool No
Building
Lot Description Corner Lot, Landscaped, Sidewalk
Story 2
Entry Level Two
Foundation Slab
Lot Size Range 0 to less than 1/4
Sewer Public Sewer
Water Public
Structure Type Block,Brick,Stucco
New Construction false
Schools
Elementary Schools Pride-Hb
Middle Schools Benito-Hb
High Schools Wharton-Hb
Others
Pets Allowed Yes
HOA Fee Include Cable TV,Internet,Maintenance Structure,Maintenance Grounds
Senior Community No
Ownership Fee Simple
Monthly Total Fees $318
Acceptable Financing Cash, Conventional, FHA, VA Loan
Membership Fee Required Required
Listing Terms Cash, Conventional, FHA, VA Loan
Special Listing Condition None
Virtual Tour https://www.propertypanorama.com/instaview/stellar/TB8396460







