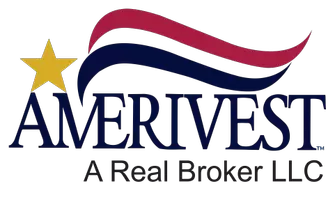3 Beds
3 Baths
2,591 SqFt
3 Beds
3 Baths
2,591 SqFt
OPEN HOUSE
Sat May 03, 11:00am - 2:00pm
Key Details
Property Type Single Family Home
Sub Type Single Family Residence
Listing Status Active
Purchase Type For Sale
Square Footage 2,591 sqft
Price per Sqft $243
Subdivision Antigua Cove Ph 2
MLS Listing ID TB8379132
Bedrooms 3
Full Baths 2
Half Baths 1
HOA Fees $140/mo
HOA Y/N Yes
Originating Board Stellar MLS
Annual Recurring Fee 3780.0
Year Built 2019
Annual Tax Amount $12,006
Lot Size 5,662 Sqft
Acres 0.13
Lot Dimensions 50x109.28
Property Sub-Type Single Family Residence
Property Description
Nestled in the charming coastal city of Ruskin, FL, SouthShore Yacht Club stands as a premier, master-planned community offering an unparalleled waterfront lifestyle. Among the most distinguished offerings is the stunning Anna Maria floor plan — an extraordinary blend of design, comfort, and luxury.
This exceptional two-story home spans 2,600 square feet of elegantly crafted living space, with 3 bedrooms and 2.5 bathrooms. No detail has been overlooked, from the exquisite 8" crown molding to the soaring 22-foot foyer ceiling. A sophisticated office space welcomes you upon entry, with custom glasswork adding a touch of refined elegance.
The spacious great room flows seamlessly through triple sliding glass doors to a vast, screened-in patio — the ideal setting for entertaining or simply relaxing while enjoying breathtaking outdoor views. The patio, complete with summer kitchen features, overlooks a serene conservation area, ensuring privacy and a peaceful, natural ambiance.
Located on the main floor, the master suite serves as a private retreat. It boasts an opulent en-suite bathroom and an expansive walk-in closet, creating a true sanctuary within the home. Upstairs, two additional bedrooms and a versatile loft await — perfect for guests, a media room, or a cozy lounge area.
The heart of the home, the chef's kitchen, is a work of art. Featuring 42" Sierra Vista painted linen cabinetry, custom crown molding, and satin nickel hardware, it offers both beauty and function. Calcutta Gold polished quartz countertops complement the sleek design, while GE Profile stainless-steel appliances and Esplanade Hall ceramic tiles laid in a 70/30 offset pattern complete the space with timeless sophistication.
Beyond the home, SouthShore Yacht Club offers an unparalleled resort-style lifestyle. Enjoy waterfront dining, a full-service marina with wet slips, dry storage, and a tackle shop, with easy access to Tampa Bay's vibrant waterways. A state-of-the-art fitness center, pickleball courts, a luxurious clubhouse, and a sparkling community pool are just the beginning. There's even a dog park for your furry friends, ensuring every member of the family is catered to.
At SouthShore Yacht Club, luxury living isn't a dream — it's a daily reality. Embrace the lifestyle you've always imagined, where sophistication and tranquility blend seamlessly with nature and modern amenities.
Location
State FL
County Hillsborough
Community Antigua Cove Ph 2
Area 33570 - Ruskin/Apollo Beach
Zoning PD
Rooms
Other Rooms Attic, Bonus Room, Den/Library/Office, Inside Utility
Interior
Interior Features Ceiling Fans(s), Crown Molding, Eat-in Kitchen, High Ceilings, In Wall Pest System, Open Floorplan, Primary Bedroom Main Floor, Solid Wood Cabinets, Split Bedroom, Stone Counters, Thermostat, Tray Ceiling(s), Walk-In Closet(s), Window Treatments
Heating Central, Natural Gas, Heat Pump
Cooling Central Air
Flooring Hardwood, Luxury Vinyl, Tile
Furnishings Unfurnished
Fireplace false
Appliance Convection Oven, Cooktop, Dishwasher, Disposal, Dryer, Gas Water Heater, Ice Maker, Microwave, Range, Refrigerator, Washer, Water Softener
Laundry Gas Dryer Hookup, Inside, Laundry Room
Exterior
Exterior Feature Lighting, Rain Gutters, Sidewalk, Sliding Doors
Parking Features Driveway, Garage Door Opener, Oversized
Garage Spaces 2.0
Fence Other
Community Features Association Recreation - Owned, Clubhouse, Dog Park, Fitness Center, Gated Community - No Guard, Handicap Modified, Playground, Pool, Restaurant, Sidewalks, Tennis Court(s), Wheelchair Access, Street Lights
Utilities Available BB/HS Internet Available, Cable Available, Electricity Connected, Fiber Optics, Private, Propane, Public, Sewer Connected, Underground Utilities, Water Connected
Amenities Available Basketball Court, Clubhouse, Fitness Center, Gated, Handicap Modified, Lobby Key Required, Pickleball Court(s), Playground, Pool, Recreation Facilities, Security, Spa/Hot Tub, Tennis Court(s), Wheelchair Access
View Trees/Woods
Roof Type Tile
Porch Covered, Front Porch, Rear Porch, Screened
Attached Garage true
Garage true
Private Pool No
Building
Story 2
Entry Level Two
Foundation Slab
Lot Size Range 0 to less than 1/4
Sewer Public Sewer
Water Public
Architectural Style Ranch
Structure Type Block,Stucco
New Construction false
Schools
Elementary Schools Thompson Elementary
Middle Schools Shields-Hb
High Schools Lennard-Hb
Others
Pets Allowed Yes
HOA Fee Include Pool,Private Road,Recreational Facilities,Security
Senior Community No
Pet Size Extra Large (101+ Lbs.)
Ownership Fee Simple
Monthly Total Fees $315
Acceptable Financing Cash, Conventional, VA Loan
Membership Fee Required Required
Listing Terms Cash, Conventional, VA Loan
Num of Pet 2
Special Listing Condition None
Virtual Tour https://iplayerhd.com/player/video/7f51fb33-fffb-46ca-b29a-1f0a2740763f







