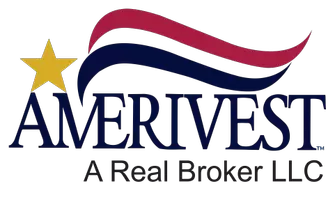2 Beds
2 Baths
1,891 SqFt
2 Beds
2 Baths
1,891 SqFt
Key Details
Property Type Single Family Home
Sub Type Single Family Residence
Listing Status Active
Purchase Type For Sale
Square Footage 1,891 sqft
Price per Sqft $272
Subdivision Esplanade Of Tampa Ph 2C A
MLS Listing ID L4952633
Bedrooms 2
Full Baths 2
HOA Fees $1,118/qua
HOA Y/N Yes
Originating Board Stellar MLS
Annual Recurring Fee 4473.64
Year Built 2019
Annual Tax Amount $5,857
Lot Size 7,840 Sqft
Acres 0.18
Lot Dimensions 55.46x140
Property Sub-Type Single Family Residence
Property Description
Community fees cover all mowing, edging, fertilizing, and mulching, giving you more time to enjoy the resort-style amenities including a clubhouse, fitness center, and much more. Don't miss your chance to make this exceptional home in Esplanade your dream lifestyle retreat!
Location
State FL
County Hillsborough
Community Esplanade Of Tampa Ph 2C A
Area 33647 - Tampa / Tampa Palms
Zoning PD
Rooms
Other Rooms Bonus Room
Interior
Interior Features Ceiling Fans(s), Crown Molding, Eat-in Kitchen, High Ceilings, Kitchen/Family Room Combo, Living Room/Dining Room Combo, Open Floorplan, Smart Home, Solid Surface Counters, Tray Ceiling(s), Walk-In Closet(s), Window Treatments
Heating Central
Cooling Central Air
Flooring Carpet, Ceramic Tile
Fireplace false
Appliance Convection Oven, Dishwasher, Disposal, Gas Water Heater, Microwave, Range, Refrigerator, Washer
Laundry Electric Dryer Hookup, Inside, Laundry Room, Washer Hookup
Exterior
Exterior Feature Garden, Sidewalk, Sliding Doors
Garage Spaces 2.0
Community Features Clubhouse, Deed Restrictions, Fitness Center, Gated Community - Guard, Pool, Street Lights
Utilities Available Cable Available, Electricity Available, Electricity Connected, Natural Gas Available, Natural Gas Connected, Public, Sewer Connected, Water Available, Water Connected
View Trees/Woods
Roof Type Tile
Porch Patio
Attached Garage true
Garage true
Private Pool No
Building
Lot Description Landscaped, Sidewalk, Paved
Story 1
Entry Level One
Foundation Slab
Lot Size Range 0 to less than 1/4
Sewer Public Sewer
Water Public
Architectural Style Florida
Structure Type Block
New Construction false
Others
Pets Allowed Yes
HOA Fee Include Pool,Maintenance Grounds,Recreational Facilities
Senior Community No
Ownership Fee Simple
Monthly Total Fees $372
Acceptable Financing Cash, Conventional, FHA, USDA Loan, VA Loan
Membership Fee Required Required
Listing Terms Cash, Conventional, FHA, USDA Loan, VA Loan
Special Listing Condition None
Virtual Tour https://www.propertypanorama.com/instaview/stellar/L4952633







