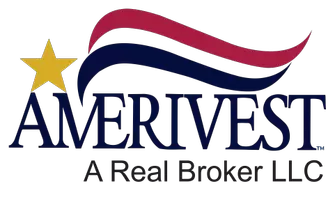3 Beds
2 Baths
1,560 SqFt
3 Beds
2 Baths
1,560 SqFt
OPEN HOUSE
Sat May 03, 1:00am - 3:00pm
Sun May 04, 1:00am - 3:00pm
Key Details
Property Type Single Family Home
Sub Type Single Family Residence
Listing Status Active
Purchase Type For Sale
Square Footage 1,560 sqft
Price per Sqft $222
Subdivision Magnolia Park Southeast C-1
MLS Listing ID TB8377397
Bedrooms 3
Full Baths 2
Construction Status Completed
HOA Fees $216/mo
HOA Y/N Yes
Originating Board Stellar MLS
Annual Recurring Fee 2592.0
Year Built 2014
Annual Tax Amount $4,440
Lot Size 4,791 Sqft
Acres 0.11
Property Sub-Type Single Family Residence
Property Description
Inside, you'll find luxury vinyl plank flooring, upgraded quartz countertops in both the kitchen and bathrooms, and elegant 42” espresso cabinetry. The spacious kitchen also features a center island, perfect for entertaining or meal prep. Soaring tray ceilings (9'4”) in the main living areas and the primary suite enhance the open, airy feel. NEW ROOF 2025.
Enjoy Florida living year-round with a screened-in lanai and extended back patio, offering the perfect space to relax or host guests.
Magnolia Park is known for its resort-style amenities and stress-free lifestyle. The HOA covers full lawn care, and residents enjoy access to two community pools, three parks, a basketball court, splash pad, and scenic walking and biking trails.
Conveniently located near I-75 and the Selmon Expressway, this home provides quick access to downtown Tampa, MacDill AFB, Tampa International Airport, and all the best shopping, dining, and entertainment the area has to offer.
Meticulously maintained and truly move-in ready, this home reflects true pride of ownership. Don't miss your chance—schedule your private showing today before it's gone!
Location
State FL
County Hillsborough
Community Magnolia Park Southeast C-1
Area 33578 - Riverview
Zoning PD
Rooms
Other Rooms Den/Library/Office
Interior
Interior Features Ceiling Fans(s)
Heating Central, Electric
Cooling Central Air
Flooring Luxury Vinyl
Fireplace false
Appliance Built-In Oven, Cooktop, Dishwasher, Microwave, Refrigerator
Laundry Inside
Exterior
Exterior Feature Lighting, Private Mailbox, Sidewalk, Sliding Doors
Garage Spaces 2.0
Pool In Ground
Community Features Street Lights
Utilities Available Cable Available, Electricity Connected, Phone Available, Public, Sewer Connected, Water Connected
Roof Type Shingle
Attached Garage true
Garage true
Private Pool No
Building
Entry Level One
Foundation Slab
Lot Size Range 0 to less than 1/4
Sewer Public Sewer
Water Public
Structure Type Block
New Construction false
Construction Status Completed
Others
Pets Allowed Yes
Senior Community No
Ownership Fee Simple
Monthly Total Fees $216
Acceptable Financing Cash, Conventional, FHA, VA Loan
Membership Fee Required Required
Listing Terms Cash, Conventional, FHA, VA Loan
Special Listing Condition None
Virtual Tour https://www.propertypanorama.com/instaview/stellar/TB8377397







