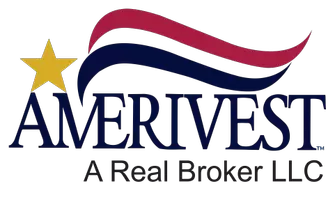3 Beds
2 Baths
2,115 SqFt
3 Beds
2 Baths
2,115 SqFt
Key Details
Property Type Single Family Home
Sub Type Single Family Residence
Listing Status Active
Purchase Type For Sale
Square Footage 2,115 sqft
Price per Sqft $250
Subdivision Storey Creek
MLS Listing ID S5126006
Bedrooms 3
Full Baths 2
HOA Fees $292/mo
HOA Y/N Yes
Originating Board Stellar MLS
Annual Recurring Fee 3504.0
Year Built 2024
Annual Tax Amount $3,516
Lot Size 6,969 Sqft
Acres 0.16
Property Sub-Type Single Family Residence
Property Description
Location
State FL
County Osceola
Community Storey Creek
Area 34746 - Kissimmee (West Of Town)
Zoning RS-1A
Interior
Interior Features Kitchen/Family Room Combo, Open Floorplan, Other, Thermostat, Walk-In Closet(s)
Heating Central
Cooling Central Air
Flooring Carpet, Ceramic Tile
Furnishings Unfurnished
Fireplace false
Appliance Dishwasher, Disposal, Dryer, Gas Water Heater, Microwave, Range, Refrigerator, Trash Compactor, Washer
Laundry Inside
Exterior
Exterior Feature Sidewalk
Garage Spaces 2.0
Community Features Clubhouse, Fitness Center, Playground, Pool, Tennis Court(s)
Utilities Available Cable Available, Electricity Available, Phone Available
Amenities Available Basketball Court, Playground, Pool, Tennis Court(s)
View Garden
Roof Type Shingle
Porch Patio
Attached Garage true
Garage true
Private Pool No
Building
Entry Level One
Foundation Slab
Lot Size Range 0 to less than 1/4
Sewer Public Sewer
Water Public
Structure Type Stucco
New Construction false
Others
Pets Allowed No
Senior Community No
Ownership Fee Simple
Monthly Total Fees $292
Acceptable Financing Cash, Conventional, FHA
Membership Fee Required Required
Listing Terms Cash, Conventional, FHA
Special Listing Condition None
Virtual Tour https://www.propertypanorama.com/instaview/stellar/S5126006







