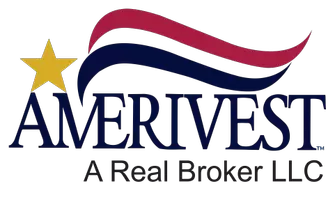4 Beds
2 Baths
1,588 SqFt
4 Beds
2 Baths
1,588 SqFt
Key Details
Property Type Single Family Home
Sub Type Single Family Residence
Listing Status Active
Purchase Type For Sale
Square Footage 1,588 sqft
Price per Sqft $283
Subdivision Bay Port Colony Ph Iii Un 1
MLS Listing ID C7509394
Bedrooms 4
Full Baths 2
HOA Y/N No
Originating Board Stellar MLS
Year Built 1982
Annual Tax Amount $3,672
Lot Size 6,969 Sqft
Acres 0.16
Lot Dimensions 67x105
Property Sub-Type Single Family Residence
Property Description
Step outside to your screened patio overlooking the in-ground pool—perfect for relaxing or entertaining. The canal provides easy navigation to open water, making sunset cruises and weekend fishing trips a breeze. Located on a quiet cul-de-sac with a quarter-acre lot, this property has plenty of space to create your ideal outdoor oasis.
Bay Crest Park is a hidden gem in Tampa, offering a rare combination of waterfront access and neighborhood charm with no HOA fees. From your front door, reach Westfield Citrus Park or International Plaza in under 20 minutes for top-tier shopping and dining. Head to Ben T. Davis Beach in 15 minutes or venture to world-renowned Clearwater Beach in about 35 minutes. Sports fans and concert-goers will appreciate being just 20 minutes from Raymond James Stadium, while travelers will love the quick 15-minute trip to Tampa International Airport. Downtown Tampa's nightlife, museums, and Riverwalk are also just a 25-minute drive away.
Whether you're looking for a primary residence, second home, or investment property, this home offers an unbeatable combination of location, lifestyle, and value. With direct bay access, a pool, and room to customize, this is coastal Florida living at its best—without the million-dollar price tag. Don't miss your chance to create your dream home in a waterfront community that truly has it all.
Location
State FL
County Hillsborough
Community Bay Port Colony Ph Iii Un 1
Area 33615 - Tampa / Town And Country
Zoning PD
Interior
Interior Features Other, Split Bedroom
Heating Central, None
Cooling Central Air, None
Flooring Ceramic Tile, Other
Furnishings Unfurnished
Fireplace false
Appliance Other
Laundry Inside, None
Exterior
Exterior Feature Other
Garage Spaces 2.0
Pool Gunite, In Ground
Utilities Available Cable Available, Electricity Available, Other, Phone Available, Sewer Available, Water Available
Roof Type Shingle
Attached Garage true
Garage true
Private Pool Yes
Building
Story 1
Entry Level One
Foundation Slab
Lot Size Range 0 to less than 1/4
Sewer Other
Water See Remarks
Structure Type Concrete
New Construction false
Others
Senior Community No
Ownership Fee Simple
Special Listing Condition None
Virtual Tour https://3fphoto.aryeo.com/sites/opjbvzp/unbranded







