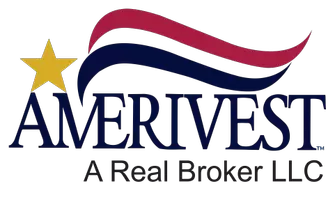4 Beds
3 Baths
2,445 SqFt
4 Beds
3 Baths
2,445 SqFt
OPEN HOUSE
Sun May 04, 1:00pm - 4:00pm
Key Details
Property Type Single Family Home
Sub Type Single Family Residence
Listing Status Active
Purchase Type For Sale
Square Footage 2,445 sqft
Price per Sqft $243
Subdivision Twin Rivers Sec 6
MLS Listing ID O6304707
Bedrooms 4
Full Baths 3
HOA Fees $236/ann
HOA Y/N Yes
Originating Board Stellar MLS
Annual Recurring Fee 236.92
Year Built 1994
Annual Tax Amount $3,091
Lot Size 10,454 Sqft
Acres 0.24
Property Sub-Type Single Family Residence
Property Description
The split bedroom layout offers a primary suite with renovated spa-like bathroom experience, a wrap-around dual-sink vanity, walk-in shower, private water closet, and dual clothing closets. The secondary bedroom wing also offers a private ensuite that functions as a second owner's retreat with pool bath access, plus two additional bedrooms, a full hall bath, and a laundry room.
Enjoy recreation right outside your door with golf course access, Riverside Park's pool, tennis, pickleball, and trails nearby, plus the Cross Seminole Trail, Center Lake Park, and Econ River kayaking minutes away. Zoned for top-rated Seminole County schools, near UCF, Seminole State College, Oviedo on the Park, major employers, hospitals, shopping, and dining—this home blends location, lifestyle, and comfort. Schedule your private tour today!
Location
State FL
County Seminole
Community Twin Rivers Sec 6
Area 32765 - Oviedo
Zoning PUD
Rooms
Other Rooms Formal Dining Room Separate, Formal Living Room Separate, Great Room
Interior
Interior Features Eat-in Kitchen, High Ceilings, Kitchen/Family Room Combo, Open Floorplan, Primary Bedroom Main Floor, Solid Surface Counters, Solid Wood Cabinets, Split Bedroom, Stone Counters, Walk-In Closet(s)
Heating Central, Electric
Cooling Central Air
Flooring Carpet, Ceramic Tile, Hardwood
Fireplaces Type Family Room
Fireplace true
Appliance Dishwasher, Disposal, Dryer, Electric Water Heater, Microwave, Range, Refrigerator, Washer
Laundry Inside
Exterior
Exterior Feature French Doors, Rain Gutters, Sidewalk, Sliding Doors
Parking Features Garage Door Opener
Garage Spaces 2.0
Community Features Golf
Utilities Available Public
View Golf Course
Roof Type Shingle
Porch Covered, Rear Porch, Screened
Attached Garage true
Garage true
Private Pool No
Building
Entry Level One
Foundation Slab
Lot Size Range 0 to less than 1/4
Sewer Public Sewer
Water Public
Architectural Style Florida
Structure Type Block
New Construction false
Schools
Elementary Schools Carillon Elementary
Middle Schools Chiles Middle
High Schools Hagerty High
Others
Pets Allowed Yes
Senior Community No
Ownership Fee Simple
Monthly Total Fees $19
Acceptable Financing Cash, Conventional, FHA, VA Loan
Membership Fee Required Required
Listing Terms Cash, Conventional, FHA, VA Loan
Special Listing Condition None
Virtual Tour https://www.zillow.com/view-imx/302402d9-85f0-4d7e-bb21-599ed7cda9d5?setAttribution=mls&wl=true&initialViewType=pano







