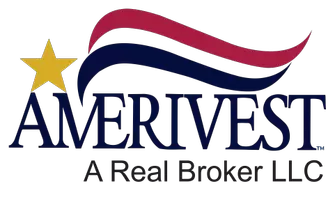3 Beds
1 Bath
993 SqFt
3 Beds
1 Bath
993 SqFt
OPEN HOUSE
Sat May 03, 12:00pm - 2:00pm
Key Details
Property Type Single Family Home
Sub Type Single Family Residence
Listing Status Active
Purchase Type For Sale
Square Footage 993 sqft
Price per Sqft $427
Subdivision Ohio Park
MLS Listing ID TB8379338
Bedrooms 3
Full Baths 1
HOA Y/N No
Originating Board Stellar MLS
Year Built 1952
Annual Tax Amount $1,830
Lot Size 9,583 Sqft
Acres 0.22
Lot Dimensions 87x110
Property Sub-Type Single Family Residence
Property Description
Every inch of this home has been thoughtfully updated with brand-new features. The 2025 ROOF and GUTTERS set the stage for a worry-free living experience. Step inside to find a beautifully redesigned kitchen, complete with quartz countertops, elegant NEW CABINETS, and state-of-the-art appliances—perfect for culinary adventures. All the APPLIANCES and a-brand NEW WASHER and DRYER set comes with an impressive 5-year warranty for your peace of mind.
The upgrades continue throughout the home, with NEW INTERIOR and EXTERIOR DOORS, a cutting-edge 2025 HVAC system, and NEW HURRACAINE IMPACT WINDOWS that provide both safety and style. Enjoy the warmth of luxurious NEW FLOORING beneath your feet and the fresh ambiance of freshly painted walls.
This home is designed for modern living, featuring NEW INSULATION in the exterior walls and attic to enhance energy efficiency. The entire electrical and plumbing systems have been meticulously replaced, ensuring a hassle-free lifestyle.
Indulge in the elegance of a completely remodeled bathroom, showcasing great finishes that elevate your daily routine. NEW 6-foot vinyl fence enhances privacy and security and has two access points.
The garage offers incredible potential—it can be easily converted into an ADU with minimal effort thanks to sturdy concrete block walls, new impact windows, and a new roof, along with existing water and sewer connections, toilet already in place. The house comes with one-year warranties for HVAC, plumbing, and electrical systems and five years for the roof.
Conveniently located just 7 minutes from the vibrant heart of Downtown St. Petersburg and a leisurely 13-minute drive to stunning beaches, this home perfectly balances tranquility and accessibility.
Seize this unique opportunity to own a beautifully upgraded home with limitless potential. Your perfect lifestyle awaits!
Location
State FL
County Pinellas
Community Ohio Park
Area 33712 - St Pete
Direction S
Interior
Interior Features Eat-in Kitchen, Open Floorplan, Solid Surface Counters, Solid Wood Cabinets, Split Bedroom, Stone Counters, Thermostat, Window Treatments
Heating Central
Cooling Central Air
Flooring Luxury Vinyl
Furnishings Unfurnished
Fireplace false
Appliance Dryer, Electric Water Heater, Microwave, Range, Refrigerator, Washer
Laundry Inside, Laundry Closet
Exterior
Exterior Feature Courtyard, Rain Gutters
Parking Features Alley Access, Driveway, Golf Cart Garage, Golf Cart Parking, Guest
Garage Spaces 1.0
Fence Vinyl
Utilities Available Electricity Connected, Sewer Connected, Water Connected
Roof Type Shingle
Porch Front Porch
Attached Garage true
Garage true
Private Pool No
Building
Lot Description Corner Lot, Near Public Transit, Oversized Lot, Sidewalk
Story 1
Entry Level One
Foundation Block, Concrete Perimeter, Crawlspace
Lot Size Range 0 to less than 1/4
Sewer Public Sewer
Water Public
Structure Type Block,Concrete,Stucco
New Construction false
Others
Pets Allowed Cats OK, Dogs OK
Senior Community No
Ownership Fee Simple
Acceptable Financing Cash, Conventional, FHA, VA Loan
Listing Terms Cash, Conventional, FHA, VA Loan
Special Listing Condition None
Virtual Tour https://www.propertypanorama.com/instaview/stellar/TB8379338







