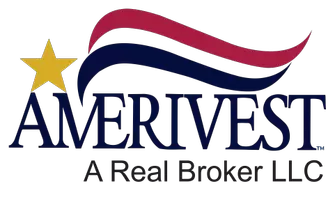6 Beds
6 Baths
4,403 SqFt
6 Beds
6 Baths
4,403 SqFt
Key Details
Property Type Single Family Home
Sub Type Single Family Residence
Listing Status Active
Purchase Type For Sale
Square Footage 4,403 sqft
Price per Sqft $312
Subdivision Oak Vistas
MLS Listing ID A4636361
Bedrooms 6
Full Baths 5
Half Baths 1
HOA Fees $116/mo
HOA Y/N Yes
Originating Board Stellar MLS
Annual Recurring Fee 1392.0
Year Built 2012
Annual Tax Amount $6,347
Lot Size 10,018 Sqft
Acres 0.23
Property Sub-Type Single Family Residence
Property Description
Welcome to this exceptional 6-bedroom, 5.5-bathroom estate nestled in the tranquil, non-gated community of Oak Vista—a rare find offering both privacy and convenience in Sarasota. With no CDD fees, this move-in ready home is perfect for multi-generational living, guests, or rental opportunities.
The fully self-sufficient in-law suite, added in 2022 alongside the saltwater pool and spa, features its own HVAC system, electrical panel, tankless water heater, and washer/dryer hookups, providing complete independence and comfort.
Enjoy peace of mind with a whole-house generator, ensuring uninterrupted power during any weather conditions.
Inside, the home boasts luxury vinyl plank flooring, new carpet, quartz countertops, and architectural details like tray ceilings and a cozy English-style library with wood-beam accents. A spacious loft, ample storage, and a fully fenced backyard enhance the home's functionality.
Step outside to your private oasis featuring wood plank ceilings, upgraded pavers, and a custom fire pit—ideal for entertaining or relaxing under the stars.
Located just minutes from Sarasota's renowned beaches, top-rated hospitals, UTC Mall, and I-75, this Oak Vista gem offers the perfect blend of serenity and accessibility. Homes like this are rare—schedule your private showing today!
Location
State FL
County Sarasota
Community Oak Vistas
Area 34232 - Sarasota/Fruitville
Zoning RSF3
Interior
Interior Features Ceiling Fans(s), Crown Molding, Eat-in Kitchen, High Ceilings, Kitchen/Family Room Combo, PrimaryBedroom Upstairs, Solid Surface Counters, Thermostat, Tray Ceiling(s), Walk-In Closet(s), Window Treatments
Heating Central
Cooling Central Air
Flooring Carpet, Ceramic Tile, Hardwood, Luxury Vinyl
Fireplace false
Appliance Built-In Oven, Convection Oven, Cooktop, Dishwasher, Disposal, Dryer, Gas Water Heater, Microwave, Range, Range Hood, Refrigerator, Tankless Water Heater, Washer
Laundry Gas Dryer Hookup, Laundry Room, Washer Hookup
Exterior
Exterior Feature Hurricane Shutters, Lighting, Private Mailbox
Parking Features Driveway, Garage Door Opener
Garage Spaces 2.0
Pool Heated, In Ground, Lighting, Salt Water, Screen Enclosure, Tile
Utilities Available Electricity Connected, Natural Gas Connected, Public, Sprinkler Meter
View Y/N Yes
View Pool, Trees/Woods
Roof Type Concrete
Porch Covered, Front Porch, Screened
Attached Garage true
Garage true
Private Pool Yes
Building
Entry Level Two
Foundation Slab
Lot Size Range 0 to less than 1/4
Sewer Public Sewer
Water Canal/Lake For Irrigation, Public
Structure Type Block,Stucco
New Construction false
Others
Pets Allowed Cats OK, Dogs OK
Senior Community No
Ownership Fee Simple
Monthly Total Fees $116
Acceptable Financing Cash, Conventional
Membership Fee Required Required
Listing Terms Cash, Conventional
Special Listing Condition None
Virtual Tour https://www.zillow.com/view-imx/da03d6e8-b9c8-42e6-91b5-a2bc520d757f?setAttribution=mls&wl=true&initialViewType=pano&utm_source=dashboard







